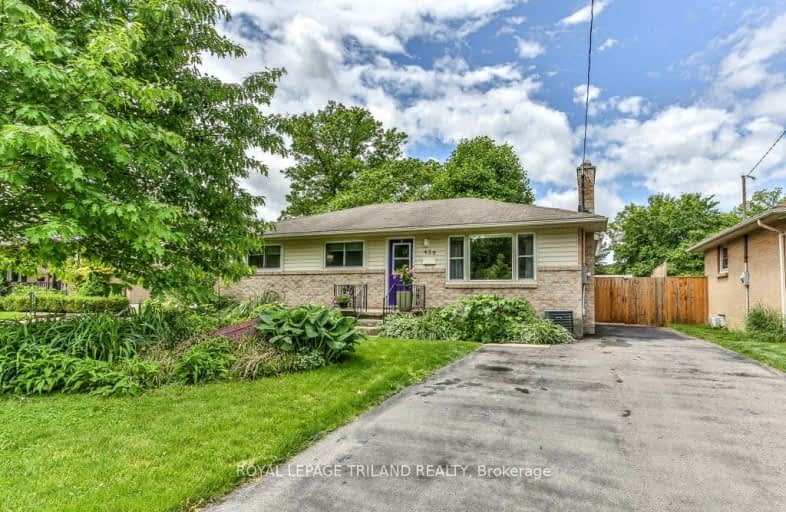Car-Dependent
- Most errands require a car.
47
/100
Some Transit
- Most errands require a car.
46
/100
Somewhat Bikeable
- Most errands require a car.
47
/100

St Jude Separate School
Elementary: Catholic
1.36 km
Arthur Ford Public School
Elementary: Public
1.03 km
W Sherwood Fox Public School
Elementary: Public
1.36 km
École élémentaire catholique Frère André
Elementary: Catholic
0.41 km
Woodland Heights Public School
Elementary: Public
1.00 km
Kensal Park Public School
Elementary: Public
1.05 km
Westminster Secondary School
Secondary: Public
0.24 km
London South Collegiate Institute
Secondary: Public
2.84 km
London Central Secondary School
Secondary: Public
4.04 km
Oakridge Secondary School
Secondary: Public
3.60 km
Catholic Central High School
Secondary: Catholic
4.20 km
Saunders Secondary School
Secondary: Public
2.04 km
-
Euston Park
90 MacKay Ave, London ON 0.64km -
Odessa Park
Ontario 0.8km -
Murray Park
Ontario 1.09km
-
BMO Bank of Montreal
457 Wharncliffe Rd S (btwn Centre St & Base Line Rd W), London ON N6J 2M8 1.16km -
RBC Royal Bank
515 Wharncliffe Rd S, London ON N6J 2N1 1.22km -
TD Bank Financial Group
480 Wonderland Rd S, London ON N6K 3T1 1.38km














