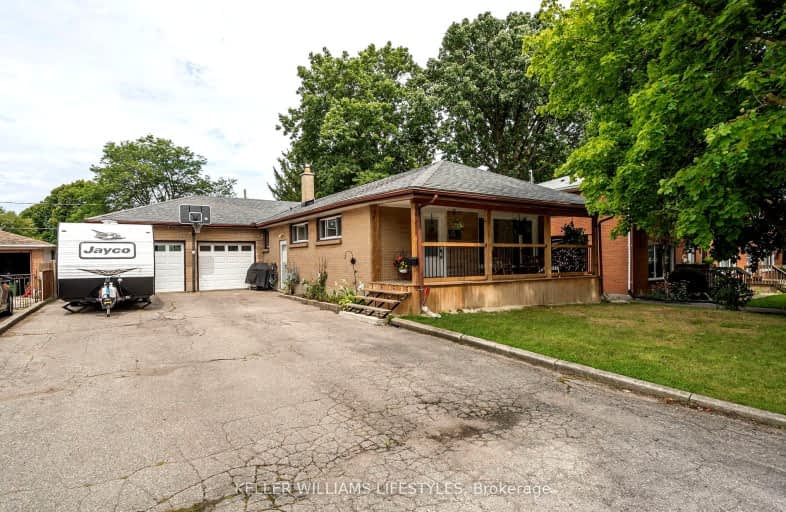Car-Dependent
- Most errands require a car.
40
/100
Some Transit
- Most errands require a car.
46
/100
Bikeable
- Some errands can be accomplished on bike.
60
/100

Holy Cross Separate School
Elementary: Catholic
1.45 km
Ealing Public School
Elementary: Public
1.44 km
St Sebastian Separate School
Elementary: Catholic
0.23 km
C C Carrothers Public School
Elementary: Public
0.54 km
Glen Cairn Public School
Elementary: Public
1.13 km
Princess Elizabeth Public School
Elementary: Public
1.11 km
G A Wheable Secondary School
Secondary: Public
1.13 km
Thames Valley Alternative Secondary School
Secondary: Public
3.28 km
B Davison Secondary School Secondary School
Secondary: Public
1.55 km
London South Collegiate Institute
Secondary: Public
2.91 km
Sir Wilfrid Laurier Secondary School
Secondary: Public
2.30 km
H B Beal Secondary School
Secondary: Public
3.15 km
-
Caesar Dog Park
London ON 0.98km -
Past presidents park
0.98km -
Chelsea Green Park
1 Adelaide St N, London ON 1.65km
-
TD Bank Financial Group
1086 Commissioners Rd E, London ON N5Z 4W8 0.82km -
TD Canada Trust ATM
1086 Commissioners Rd E, London ON N5Z 4W8 0.81km -
Localcoin Bitcoin ATM - Pintos Convenience
767 Hamilton Rd, London ON N5Z 1V1 1.31km














