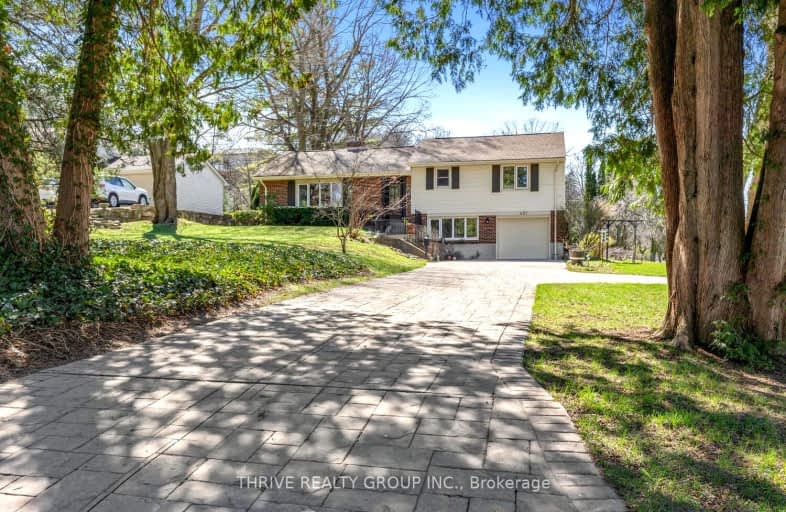Car-Dependent
- Most errands require a car.
27
/100
Some Transit
- Most errands require a car.
44
/100
Somewhat Bikeable
- Most errands require a car.
40
/100

Notre Dame Separate School
Elementary: Catholic
1.92 km
W Sherwood Fox Public School
Elementary: Public
1.57 km
Jean Vanier Separate School
Elementary: Catholic
1.49 km
Riverside Public School
Elementary: Public
1.79 km
Woodland Heights Public School
Elementary: Public
1.30 km
Westmount Public School
Elementary: Public
1.59 km
Westminster Secondary School
Secondary: Public
1.80 km
London South Collegiate Institute
Secondary: Public
4.74 km
St Thomas Aquinas Secondary School
Secondary: Catholic
3.13 km
Oakridge Secondary School
Secondary: Public
2.35 km
Sir Frederick Banting Secondary School
Secondary: Public
4.91 km
Saunders Secondary School
Secondary: Public
1.51 km
-
Springbank Gardens
Wonderland Rd (Springbank Drive), London ON 0.92km -
Wonderland Gardens
1.23km -
Kelly Park
Ontario 1.7km
-
TD Bank Financial Group
480 Wonderland Rd S, London ON N6K 3T1 0.56km -
Scotiabank
755 Wonderland Rd N, London ON N6H 4L1 1.16km -
BMO Bank of Montreal
785 Wonderland Rd S, London ON N6K 1M6 1.36km














