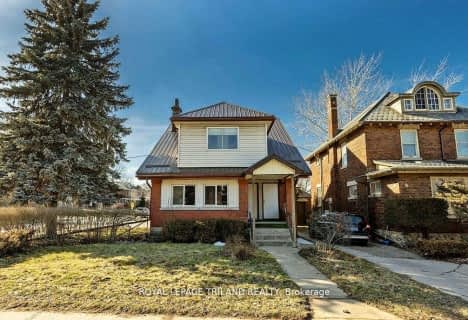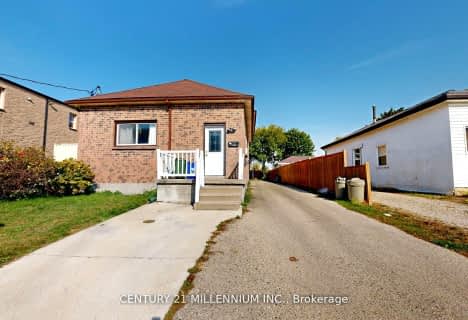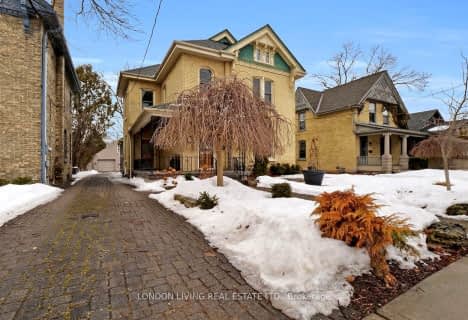
Notre Dame Separate School
Elementary: Catholic
1.87 km
Arthur Ford Public School
Elementary: Public
1.84 km
W Sherwood Fox Public School
Elementary: Public
1.82 km
École élémentaire catholique Frère André
Elementary: Catholic
0.41 km
Woodland Heights Public School
Elementary: Public
0.35 km
Kensal Park Public School
Elementary: Public
0.51 km
Westminster Secondary School
Secondary: Public
0.92 km
London South Collegiate Institute
Secondary: Public
3.20 km
London Central Secondary School
Secondary: Public
3.96 km
Oakridge Secondary School
Secondary: Public
2.85 km
Sir Frederick Banting Secondary School
Secondary: Public
4.44 km
Saunders Secondary School
Secondary: Public
2.35 km












