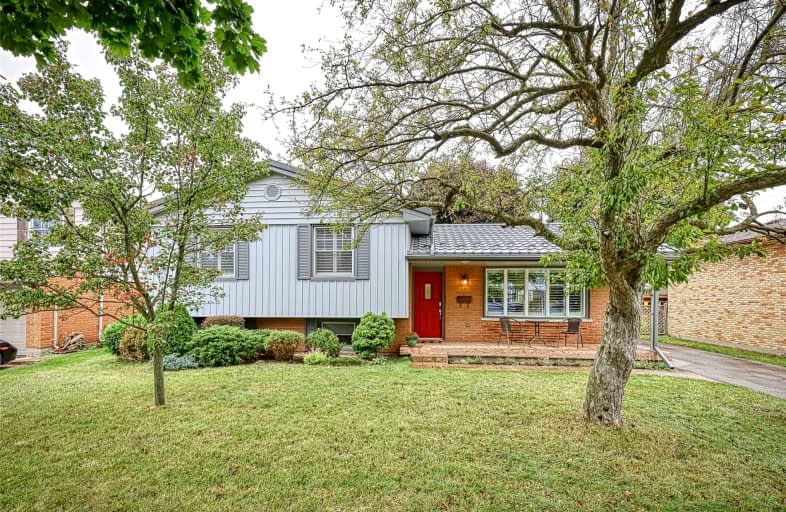
Cedar Hollow Public School
Elementary: Public
0.75 km
St Anne's Separate School
Elementary: Catholic
2.16 km
Hillcrest Public School
Elementary: Public
1.97 km
St Mark
Elementary: Catholic
1.35 km
Northridge Public School
Elementary: Public
1.18 km
Stoney Creek Public School
Elementary: Public
1.87 km
Robarts Provincial School for the Deaf
Secondary: Provincial
3.17 km
Robarts/Amethyst Demonstration Secondary School
Secondary: Provincial
3.17 km
École secondaire Gabriel-Dumont
Secondary: Public
2.86 km
École secondaire catholique École secondaire Monseigneur-Bruyère
Secondary: Catholic
2.87 km
Montcalm Secondary School
Secondary: Public
1.73 km
A B Lucas Secondary School
Secondary: Public
2.26 km














