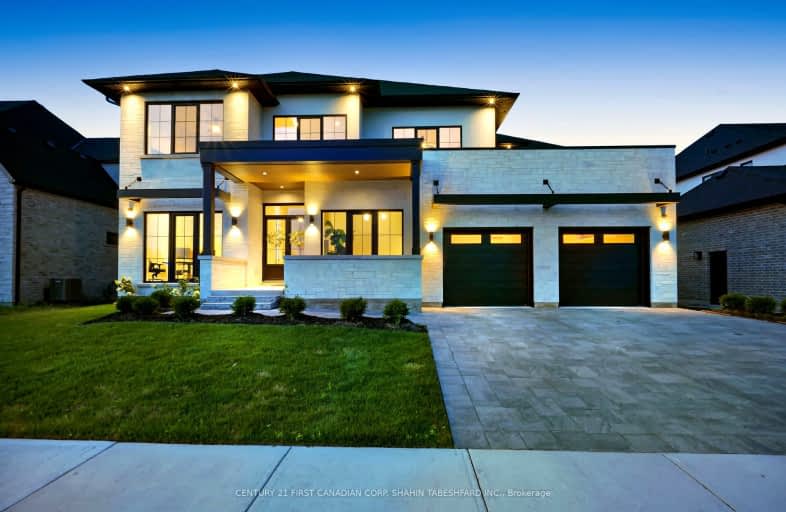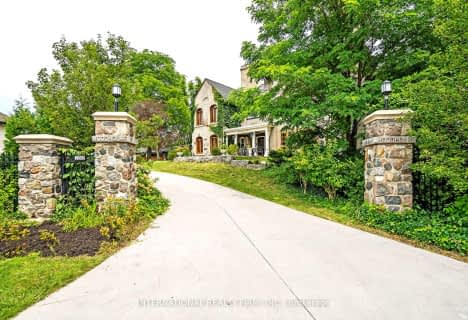Car-Dependent
- Almost all errands require a car.
7
/100
Minimal Transit
- Almost all errands require a car.
21
/100
Somewhat Bikeable
- Most errands require a car.
34
/100

Sir Arthur Currie Public School
Elementary: Public
1.23 km
St Marguerite d'Youville
Elementary: Catholic
2.80 km
Masonville Public School
Elementary: Public
2.33 km
Wilfrid Jury Public School
Elementary: Public
3.85 km
St Catherine of Siena
Elementary: Catholic
1.79 km
Emily Carr Public School
Elementary: Public
2.40 km
St. Andre Bessette Secondary School
Secondary: Catholic
2.19 km
Mother Teresa Catholic Secondary School
Secondary: Catholic
5.30 km
Oakridge Secondary School
Secondary: Public
6.05 km
Medway High School
Secondary: Public
2.93 km
Sir Frederick Banting Secondary School
Secondary: Public
3.25 km
A B Lucas Secondary School
Secondary: Public
5.30 km
-
Sunningdale Playground
1.19km -
Plane Tree Park
London ON 1.62km -
Ambleside Park
Ontario 2.1km
-
Commercial Banking Svc
1705 Richmond St, London ON N5X 3Y2 2.34km -
TD Canada Trust ATM
1663 Richmond St, London ON N6G 2N3 2.5km -
TD Bank Financial Group
1663 Richmond St, London ON N6G 2N3 2.51km




