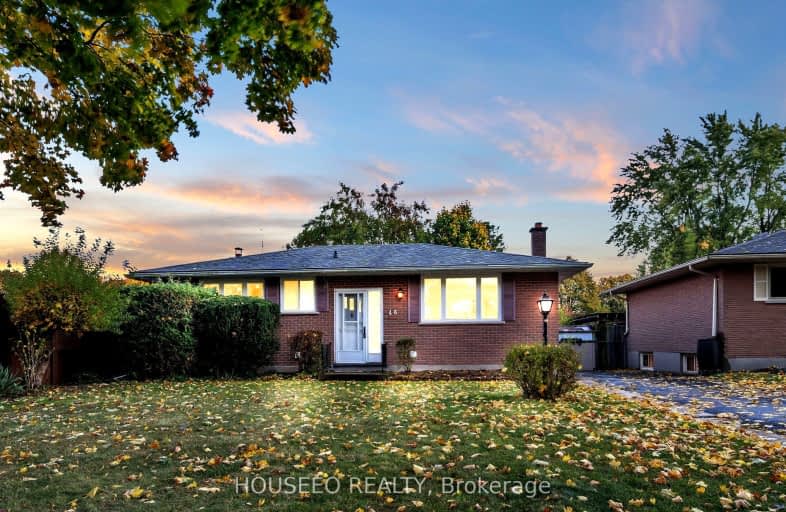Car-Dependent
- Most errands require a car.
39
/100
Some Transit
- Most errands require a car.
41
/100
Somewhat Bikeable
- Most errands require a car.
37
/100

Cedar Hollow Public School
Elementary: Public
1.80 km
Robarts Provincial School for the Deaf
Elementary: Provincial
2.14 km
St Anne's Separate School
Elementary: Catholic
1.54 km
École élémentaire catholique Ste-Jeanne-d'Arc
Elementary: Catholic
0.67 km
Evelyn Harrison Public School
Elementary: Public
0.86 km
Chippewa Public School
Elementary: Public
0.32 km
Robarts Provincial School for the Deaf
Secondary: Provincial
2.14 km
Robarts/Amethyst Demonstration Secondary School
Secondary: Provincial
2.14 km
École secondaire Gabriel-Dumont
Secondary: Public
3.19 km
Thames Valley Alternative Secondary School
Secondary: Public
3.83 km
Montcalm Secondary School
Secondary: Public
1.58 km
John Paul II Catholic Secondary School
Secondary: Catholic
2.36 km
-
Cayuga Park
London ON 0.36km -
The Great Escape
1295 Highbury Ave N, London ON N5Y 5L3 1.77km -
Genevive Park
at Victoria Dr., London ON 2.14km
-
TD Canada Trust ATM
1314 Huron St, London ON N5Y 4V2 1.84km -
CIBC
1299 Oxford St E (in Oxbury Mall), London ON N5Y 4W5 2.83km -
BMO Bank of Montreal
1299 Oxford St E, London ON N5Y 4W5 2.84km














