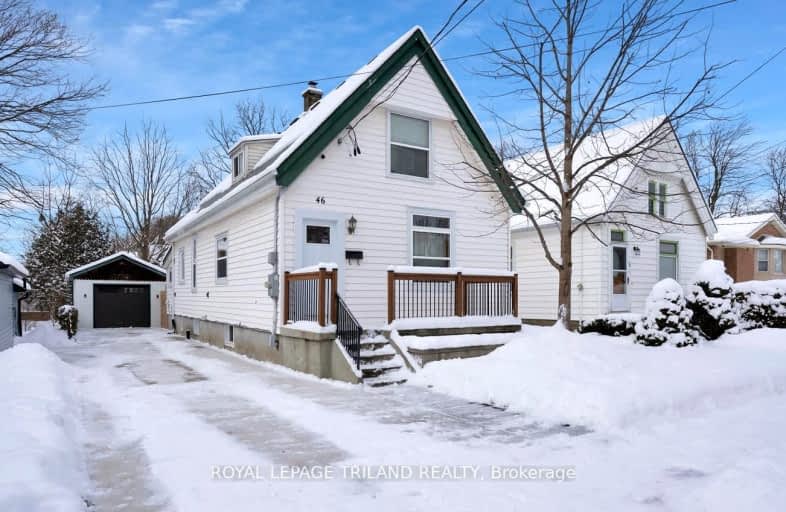Very Walkable
- Most errands can be accomplished on foot.
82
/100
Good Transit
- Some errands can be accomplished by public transportation.
69
/100
Very Bikeable
- Most errands can be accomplished on bike.
88
/100

Victoria Public School
Elementary: Public
2.04 km
St Georges Public School
Elementary: Public
1.30 km
University Heights Public School
Elementary: Public
1.57 km
Ryerson Public School
Elementary: Public
1.66 km
Jeanne-Sauvé Public School
Elementary: Public
0.21 km
Eagle Heights Public School
Elementary: Public
1.21 km
École secondaire catholique École secondaire Monseigneur-Bruyère
Secondary: Catholic
3.54 km
Westminster Secondary School
Secondary: Public
3.91 km
London South Collegiate Institute
Secondary: Public
2.92 km
London Central Secondary School
Secondary: Public
1.40 km
Catholic Central High School
Secondary: Catholic
1.85 km
H B Beal Secondary School
Secondary: Public
2.23 km
-
Kensington Park
16 Fernley Ave, London ON N6H 2C8 0.38km -
Blackfriars Park
Blackfriars St. to Queens Av., London ON 0.4km -
West Lions Park
20 Granville St, London ON N6H 1J3 0.69km
-
CIBC
228 Oxford St E (Richmond Street), London ON N6A 1T7 0.84km -
BMO Bank of Montreal
301 Oxford St W, London ON N6H 1S6 1.12km -
Scotiabank
420 Richmond St (Btwn Dundas & Queens), London ON N6A 3C9 1.27km














