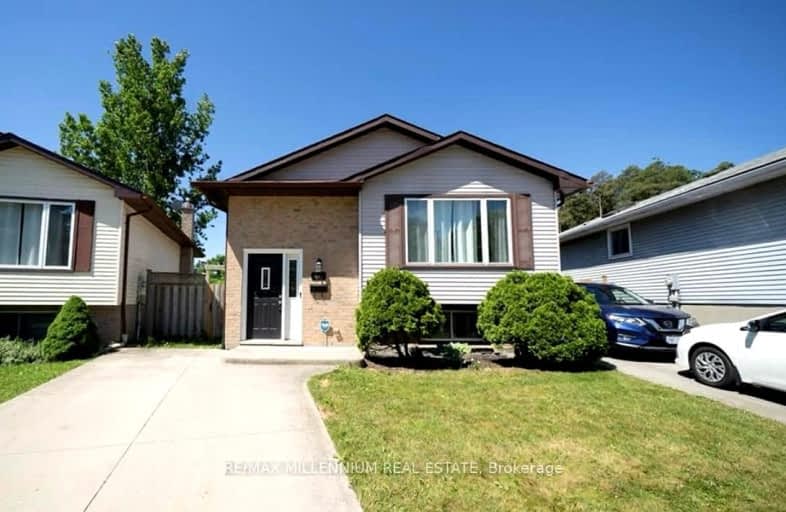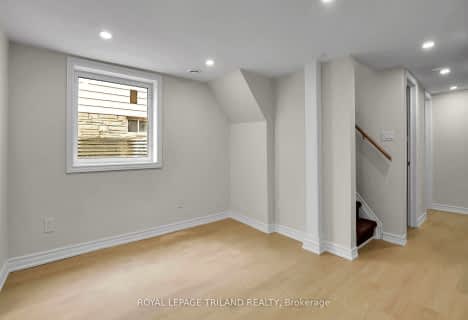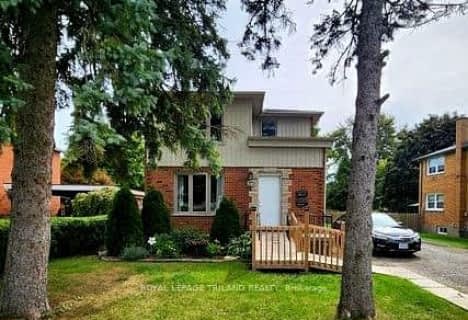Car-Dependent
- Most errands require a car.
Some Transit
- Most errands require a car.
Somewhat Bikeable
- Most errands require a car.

Holy Family Elementary School
Elementary: CatholicSt Robert Separate School
Elementary: CatholicBonaventure Meadows Public School
Elementary: PublicPrincess AnneFrench Immersion Public School
Elementary: PublicJohn P Robarts Public School
Elementary: PublicLord Nelson Public School
Elementary: PublicRobarts Provincial School for the Deaf
Secondary: ProvincialRobarts/Amethyst Demonstration Secondary School
Secondary: ProvincialThames Valley Alternative Secondary School
Secondary: PublicMontcalm Secondary School
Secondary: PublicJohn Paul II Catholic Secondary School
Secondary: CatholicClarke Road Secondary School
Secondary: Public-
Players Sports Bar
1749 Dundas Street, London, ON N5W 3E4 1.76km -
Gigis Spice Corner
1761 Oxford Street E, London, ON N5V 2Z6 2.58km -
Crabby Joe's
1449 Dundas Street E, London, ON N5W 3B8 2.89km
-
McDonald's
1950 Dundas Street, London, ON N5V 1P5 1km -
Starbucks
1905 Dundas Street E, Unit 1, London, ON N5W 1.14km -
Tim Hortons
1751 Dundas Street E, London, ON N5W 3E4 1.71km
-
Crunch Fitness
1251 Huron Street, London, ON N5Y 4V1 4.86km -
Movati Athletic - London North
755 Wonderland Road North, London, ON N6H 4L1 10.91km -
Forest City Fitness
460 Berkshire Drive, London, ON N6J 3S1 10.98km
-
Shoppers Drug Mart
142 Clarke Road, London, ON N5W 5E1 1.34km -
Shoppers Drug Mart
510 Hamilton Road, London, ON N5Z 1S4 4.99km -
Luna Rx Guardian
130 Thompson Road, London, ON N5Z 2Y6 6.4km
-
Indian Bites
2010 Dundas Street E, London, ON N5V 1R1 0.73km -
A&W
1975 Dundas Street, London, ON N5V 4Y5 0.69km -
Gerard The Hot Dog Guy
1975 Dundas Street E, London, ON N5V 4Y5 0.69km
-
Citi Plaza
355 Wellington Street, Suite 245, London, ON N6A 3N7 7.03km -
Talbot Centre
148 Fullarton Street, London, ON N6A 5P3 7.47km -
White Oaks Mall
1105 Wellington Road, London, ON N6E 1V4 9.36km
-
Bulk Barn
1920 Dundas Street, London, ON N5V 3P1 1.1km -
Metro
155 Clarke Road, London, ON N5W 5C9 1.34km -
Mark & Sarah's No Frills
960 Hamilton Road, London, ON N5W 1A3 3.69km
-
The Beer Store
1080 Adelaide Street N, London, ON N5Y 2N1 6.46km -
LCBO
71 York Street, London, ON N6A 1A6 7.68km -
The Beer Store
875 Highland Road W, Kitchener, ON N2N 2Y2 70.24km
-
Suds Express
1862 Dundas Street E, London, ON N5W 3E9 1.33km -
U-Haul
112 Clarke Rd, London, ON N5W 5E1 1.49km -
Elmira Stove Works
2100 Oxford Street E, Unit 41, London, ON N5V 4A4 2.16km
-
Palace Theatre
710 Dundas Street, London, ON N5W 2Z4 5.51km -
Imagine Cinemas London
355 Wellington Street, London, ON N6A 3N7 7.03km -
Landmark Cinemas 8 London
983 Wellington Road S, London, ON N6E 3A9 8.7km
-
London Public Library
1166 Commissioners Road E, London, ON N5Z 4W8 5.24km -
Public Library
251 Dundas Street, London, ON N6A 6H9 7.1km -
London Public Library Landon Branch
167 Wortley Road, London, ON N6C 3P6 8.11km
-
London Health Sciences Centre - University Hospital
339 Windermere Road, London, ON N6G 2V4 9.21km -
Alexandra Hospital
29 Noxon Street, Ingersoll, ON N5C 1B8 23.61km -
Hospital Medical Clinic
333 Athlone Avenue, Woodstock, ON N4V 0B8 34.97km
-
Town Square
0.86km -
Montblanc Forest Park Corp
1830 Dumont St, London ON N5W 2S1 1.27km -
East Lions Park
1731 Churchill Ave (Winnipeg street), London ON N5W 5P4 1.69km
-
CoinFlip Bitcoin ATM
2190 Dundas St, London ON N5V 1R2 0.86km -
CIBC
380 Clarke Rd (Dundas St.), London ON N5W 6E7 1.02km -
TD Bank Financial Group
2263 Dundas St, London ON N5V 0B5 1.08km














