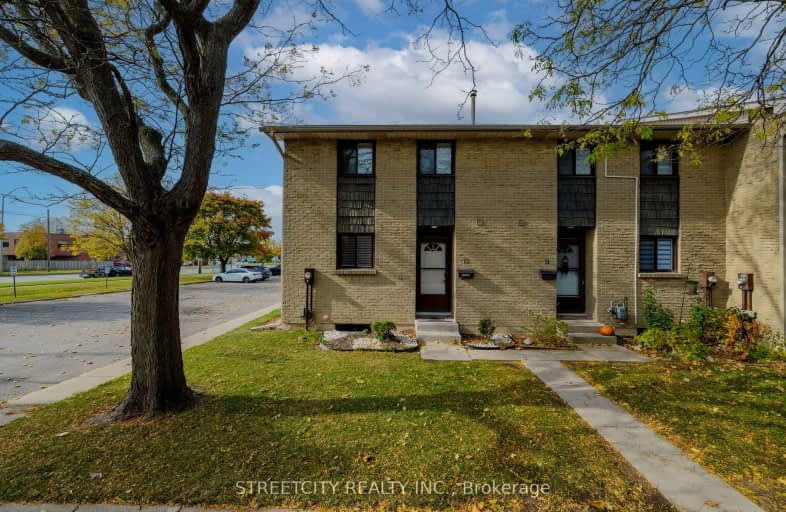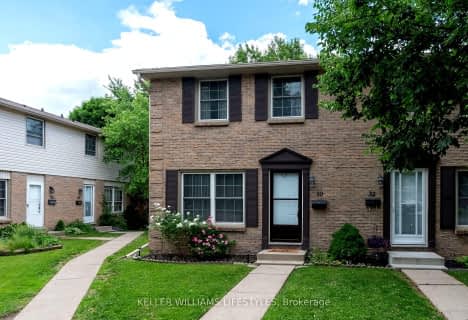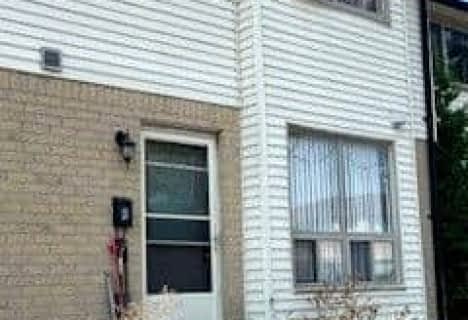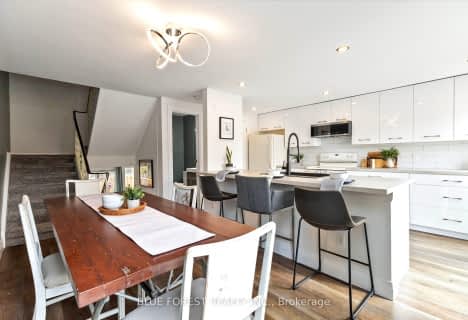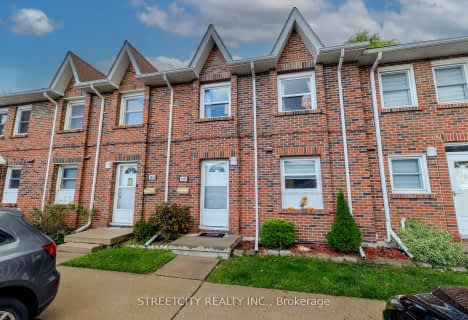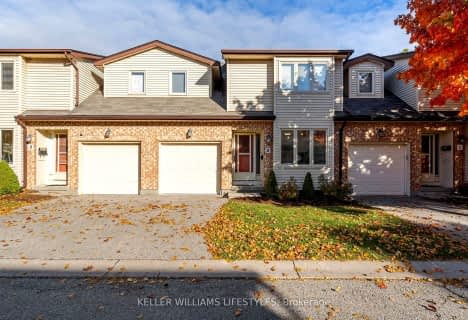
Sir George Etienne Cartier Public School
Elementary: PublicRick Hansen Public School
Elementary: PublicCleardale Public School
Elementary: PublicSir Arthur Carty Separate School
Elementary: CatholicAshley Oaks Public School
Elementary: PublicWhite Oaks Public School
Elementary: PublicG A Wheable Secondary School
Secondary: PublicB Davison Secondary School Secondary School
Secondary: PublicWestminster Secondary School
Secondary: PublicLondon South Collegiate Institute
Secondary: PublicSir Wilfrid Laurier Secondary School
Secondary: PublicCatholic Central High School
Secondary: Catholic-
Mitches Park
640 Upper Queens St (Upper Queens), London ON 0.84km -
White Oaks Optimist Park
560 Bradley Ave, London ON N6E 2L7 1km -
Saturn Playground White Oaks
London ON 1.58km
-
CIBC Cash Dispenser
1790 Ernest Ave, London ON N6E 3A6 0.29km -
Scotiabank
639 Southdale Rd E (Montgomery Rd.), London ON N6E 3M2 0.88km -
TD Bank Financial Group
1420 Ernest Ave, London ON N6E 2H8 1.06km
