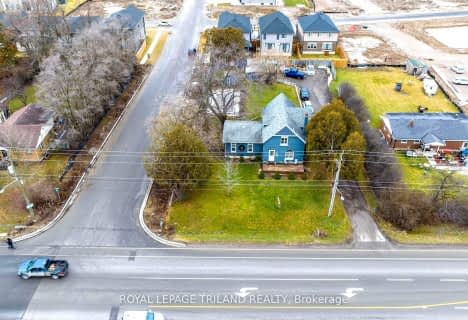Removed on Jun 17, 2025
Note: Property is not currently for sale or for rent.

-
Type: Detached
-
Style: 2-Storey
-
Lot Size: 177 x 305 Acres
-
Age: No Data
-
Taxes: $10,243 per year
-
Days on Site: 98 Days
-
Added: Apr 22, 2024 (3 months on market)
-
Updated:
-
Last Checked: 3 months ago
-
MLS®#: X8195804
-
Listed By: Real broker ontario ltd
Step into a hidden gem on the edge of Old South London, a spacious home of just over 5,500 sq ft, set on a rare 1.2-acre park-like property near the city's heart. Blending the historic charm of an 1860's farmhouse with modern amenities, this home is a delightful mix of old and new. It's a blank canvas awaiting your decorating touch, ready to become your personal oasis in the city. Discover 5 bedrooms and 4.5 bathrooms, each offering comfort and elegance. The central kitchen, a culinary dream with professional stainless appliances and granite counters, complemented by a bonus prep kitchen, is perfect for your creative recipes. White oak floors with walnut inlay lead to a self-contained main floor master suite, offering a quiet retreat. Imagine an additional master suites upstairs, with walk-in closet and luxurious en-suite bathroom. Step outside to a private covered patio, an ideal spot for relaxing or outdoor entertaining. This home isn't just a living space; it's an invitation to a lifestyle of comfort and luxury, waiting for your unique touch. Ready to explore this one-of-a-kind opportunity? Let's connect and take the first step towards making it yours!
Property Details
Facts for 467 Commissioners Road East, London
Status
Days on Market: 98
Last Status: Terminated
Sold Date: Jun 17, 2025
Closed Date: Nov 30, -0001
Expiry Date: May 30, 2024
Unavailable Date: Mar 25, 2024
Input Date: Dec 18, 2023
Prior LSC: Listing with no contract changes
Property
Status: Sale
Property Type: Detached
Style: 2-Storey
Area: London
Community: South R
Availability Date: IMMED
Assessment Amount: $701,000
Assessment Year: 2023
Inside
Bedrooms: 5
Bathrooms: 5
Kitchens: 2
Rooms: 18
Air Conditioning: Central Air
Fireplace: Yes
Washrooms: 5
Utilities
Electricity: Yes
Telephone: Available
Building
Basement: Unfinished
Heat Type: Forced Air
Heat Source: Gas
Elevator: N
Special Designation: Unknown
Parking
Driveway: Circular
Garage Spaces: 4
Garage Type: Attached
Covered Parking Spaces: 10
Total Parking Spaces: 14
Fees
Tax Year: 2023
Tax Legal Description: PART LOT 26, CONCESSION 1 DESIGNATED AS PARTS 1 & 2, MRD140 SAVE
Taxes: $10,243
Land
Cross Street: Ridout
Municipality District: London
Fronting On: South
Parcel Number: 084680135
Pool: None
Sewer: Sewers
Lot Depth: 305 Acres
Lot Frontage: 177 Acres
Lot Irregularities: 199.96 Ftx177.83 Ftx3
Acres: .50-1.99
Zoning: R1-9
Easements Restrictions: Unknown
Rooms
Room details for 467 Commissioners Road East, London
| Type | Dimensions | Description |
|---|---|---|
| Foyer Main | 2.49 x 2.31 | |
| Living Main | 6.30 x 3.63 | Fireplace |
| Dining Main | 3.63 x 5.54 | |
| Kitchen Main | 6.45 x 6.12 | |
| Br Main | 4.98 x 4.39 | |
| Bathroom Main | - | Double Sink |
| Kitchen Main | 3.43 x 5.99 | |
| Great Rm Main | 9.04 x 5.99 | Fireplace |
| Mudroom Main | 2.87 x 5.13 | |
| Great Rm 2nd | 8.79 x 5.99 | |
| Bathroom 2nd | - | |
| Br 2nd | 4.60 x 3.71 |
| XXXXXXXX | XXX XX, XXXX |
XXXX XXX XXXX |
$X,XXX,XXX |
| XXX XX, XXXX |
XXXXXX XXX XXXX |
$X,XXX,XXX | |
| XXXXXXXX | XXX XX, XXXX |
XXXX XXX XXXX |
$XXX,XXX |
| XXX XX, XXXX |
XXXXXX XXX XXXX |
$XXX,XXX | |
| XXXXXXXX | XXX XX, XXXX |
XXXX XXX XXXX |
$XXX,XXX |
| XXX XX, XXXX |
XXXXXX XXX XXXX |
$XXX,XXX | |
| XXXXXXXX | XXX XX, XXXX |
XXXXXXX XXX XXXX |
|
| XXX XX, XXXX |
XXXXXX XXX XXXX |
$X,XXX,XXX | |
| XXXXXXXX | XXX XX, XXXX |
XXXXXXX XXX XXXX |
|
| XXX XX, XXXX |
XXXXXX XXX XXXX |
$XXX,XXX | |
| XXXXXXXX | XXX XX, XXXX |
XXXX XXX XXXX |
$X,XXX,XXX |
| XXX XX, XXXX |
XXXXXX XXX XXXX |
$X,XXX,XXX |
| XXXXXXXX XXXX | XXX XX, XXXX | $2,075,000 XXX XXXX |
| XXXXXXXX XXXXXX | XXX XX, XXXX | $2,100,000 XXX XXXX |
| XXXXXXXX XXXX | XXX XX, XXXX | $140,000 XXX XXXX |
| XXXXXXXX XXXXXX | XXX XX, XXXX | $169,000 XXX XXXX |
| XXXXXXXX XXXX | XXX XX, XXXX | $650,000 XXX XXXX |
| XXXXXXXX XXXXXX | XXX XX, XXXX | $749,900 XXX XXXX |
| XXXXXXXX XXXXXXX | XXX XX, XXXX | XXX XXXX |
| XXXXXXXX XXXXXX | XXX XX, XXXX | $1,995,000 XXX XXXX |
| XXXXXXXX XXXXXXX | XXX XX, XXXX | XXX XXXX |
| XXXXXXXX XXXXXX | XXX XX, XXXX | $799,000 XXX XXXX |
| XXXXXXXX XXXX | XXX XX, XXXX | $2,075,000 XXX XXXX |
| XXXXXXXX XXXXXX | XXX XX, XXXX | $2,100,000 XXX XXXX |

Holy Rosary Separate School
Elementary: CatholicWortley Road Public School
Elementary: PublicTecumseh Public School
Elementary: PublicSir George Etienne Cartier Public School
Elementary: PublicCleardale Public School
Elementary: PublicMountsfield Public School
Elementary: PublicG A Wheable Secondary School
Secondary: PublicB Davison Secondary School Secondary School
Secondary: PublicLondon South Collegiate Institute
Secondary: PublicLondon Central Secondary School
Secondary: PublicCatholic Central High School
Secondary: CatholicH B Beal Secondary School
Secondary: Public- 2 bath
- 5 bed
- 2000 sqft

