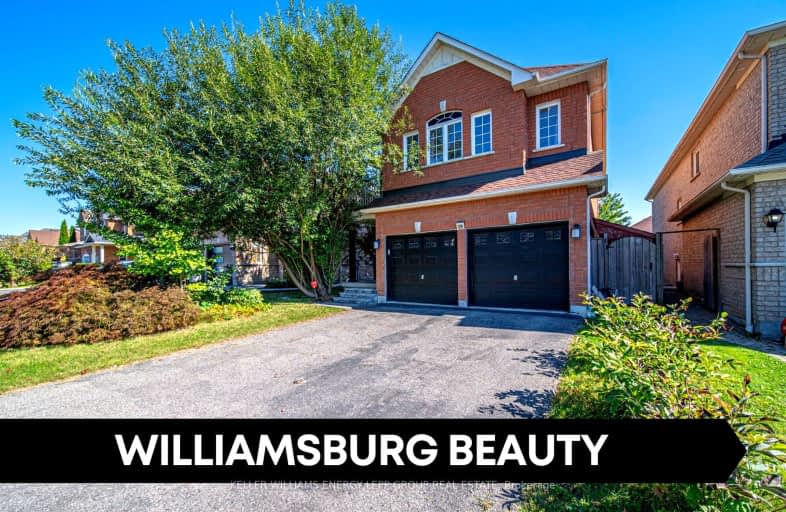
3D Walkthrough
Car-Dependent
- Almost all errands require a car.
11
/100
Some Transit
- Most errands require a car.
33
/100
Somewhat Bikeable
- Most errands require a car.
33
/100

All Saints Elementary Catholic School
Elementary: Catholic
1.79 km
Colonel J E Farewell Public School
Elementary: Public
2.40 km
St Luke the Evangelist Catholic School
Elementary: Catholic
1.00 km
Jack Miner Public School
Elementary: Public
1.64 km
Captain Michael VandenBos Public School
Elementary: Public
1.20 km
Williamsburg Public School
Elementary: Public
0.55 km
ÉSC Saint-Charles-Garnier
Secondary: Catholic
2.24 km
Henry Street High School
Secondary: Public
4.76 km
All Saints Catholic Secondary School
Secondary: Catholic
1.78 km
Father Leo J Austin Catholic Secondary School
Secondary: Catholic
3.50 km
Donald A Wilson Secondary School
Secondary: Public
1.96 km
Sinclair Secondary School
Secondary: Public
3.62 km
-
Cullen Central Park
Whitby ON 1.44km -
Hobbs Park
28 Westport Dr, Whitby ON L1R 0J3 3km -
Mullen Park
1 Mullen Dr, Ajax ON 6.71km
-
BMO Bank of Montreal
3960 Brock St N (Taunton), Whitby ON L1R 3E1 1.87km -
RBC Royal Bank
480 Taunton Rd E (Baldwin), Whitby ON L1N 5R5 2.3km -
TD Canada Trust ATM
3050 Garden St, Whitby ON L1R 2G7 3.11km













