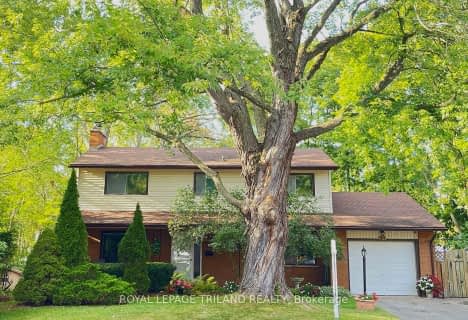
St Thomas More Separate School
Elementary: Catholic
2.14 km
Orchard Park Public School
Elementary: Public
1.99 km
University Heights Public School
Elementary: Public
2.34 km
St. Kateri Separate School
Elementary: Catholic
1.93 km
Masonville Public School
Elementary: Public
0.86 km
St Catherine of Siena
Elementary: Catholic
1.51 km
St. Andre Bessette Secondary School
Secondary: Catholic
3.40 km
Mother Teresa Catholic Secondary School
Secondary: Catholic
4.46 km
Oakridge Secondary School
Secondary: Public
5.13 km
Medway High School
Secondary: Public
3.68 km
Sir Frederick Banting Secondary School
Secondary: Public
2.31 km
A B Lucas Secondary School
Secondary: Public
3.63 km












