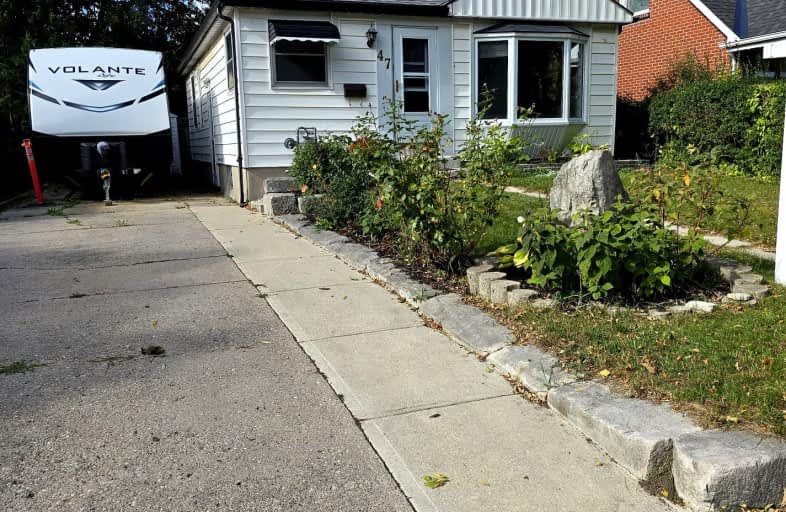Car-Dependent
- Most errands require a car.
45
/100
Some Transit
- Most errands require a car.
47
/100
Very Bikeable
- Most errands can be accomplished on bike.
70
/100

St Bernadette Separate School
Elementary: Catholic
0.99 km
St Pius X Separate School
Elementary: Catholic
0.92 km
Ealing Public School
Elementary: Public
1.12 km
Fairmont Public School
Elementary: Public
1.21 km
Prince Charles Public School
Elementary: Public
0.73 km
Princess AnneFrench Immersion Public School
Elementary: Public
1.12 km
Robarts Provincial School for the Deaf
Secondary: Provincial
3.10 km
Robarts/Amethyst Demonstration Secondary School
Secondary: Provincial
3.10 km
Thames Valley Alternative Secondary School
Secondary: Public
1.57 km
B Davison Secondary School Secondary School
Secondary: Public
2.46 km
John Paul II Catholic Secondary School
Secondary: Catholic
2.86 km
Clarke Road Secondary School
Secondary: Public
2.18 km
-
Kiwanis Park
Wavell St (Highbury & Brydges), London ON 0.67km -
Kiwanas Park
Trafalgar St (Thorne Ave), London ON 0.75km -
Fairmont Park
London ON N5W 1N1 0.99km
-
RBC Royal Bank ATM
277 Highbury Ave N, London ON N5Z 2W8 0.6km -
TD Bank Financial Group
Hamilton Rd (Highbury), London ON 1.71km -
CIBC
1769 Dundas St, London ON N5W 3E6 1.85km














