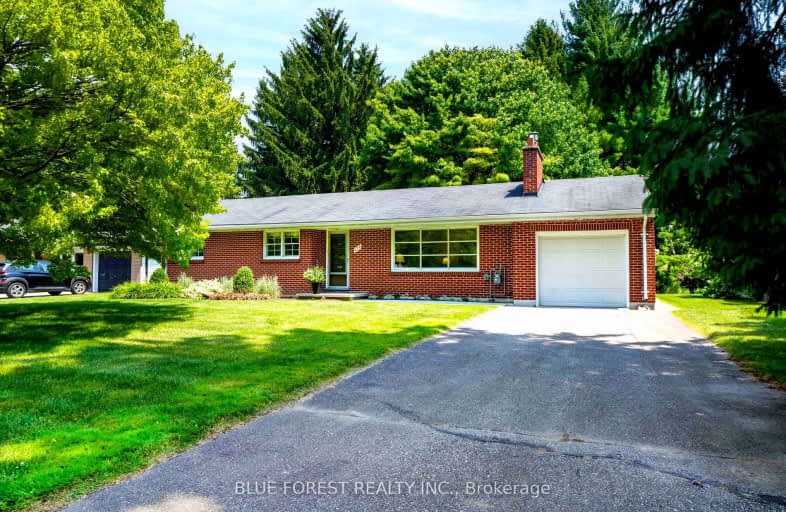
Video Tour
Car-Dependent
- Almost all errands require a car.
23
/100
Some Transit
- Most errands require a car.
37
/100
Bikeable
- Some errands can be accomplished on bike.
53
/100

Notre Dame Separate School
Elementary: Catholic
0.43 km
St Paul Separate School
Elementary: Catholic
1.70 km
West Oaks French Immersion Public School
Elementary: Public
1.15 km
Riverside Public School
Elementary: Public
0.48 km
Woodland Heights Public School
Elementary: Public
1.32 km
Clara Brenton Public School
Elementary: Public
1.59 km
Westminster Secondary School
Secondary: Public
2.34 km
St. Andre Bessette Secondary School
Secondary: Catholic
5.35 km
St Thomas Aquinas Secondary School
Secondary: Catholic
2.88 km
Oakridge Secondary School
Secondary: Public
1.29 km
Sir Frederick Banting Secondary School
Secondary: Public
3.41 km
Saunders Secondary School
Secondary: Public
2.94 km
-
Kelly Park
Ontario 0.52km -
Wonderland Gardens
0.58km -
Springbank Gardens
Wonderland Rd (Springbank Drive), London ON 0.77km
-
Meridian Credit Union ATM
551 Oxford St W, London ON N6H 0H9 1.46km -
Scotiabank
390 Springbank Dr (Kernohan Pkwy.), London ON N6J 1G9 1.51km -
RBC Royal Bank
541 Oxford St W, London ON N6H 0H9 1.52km













