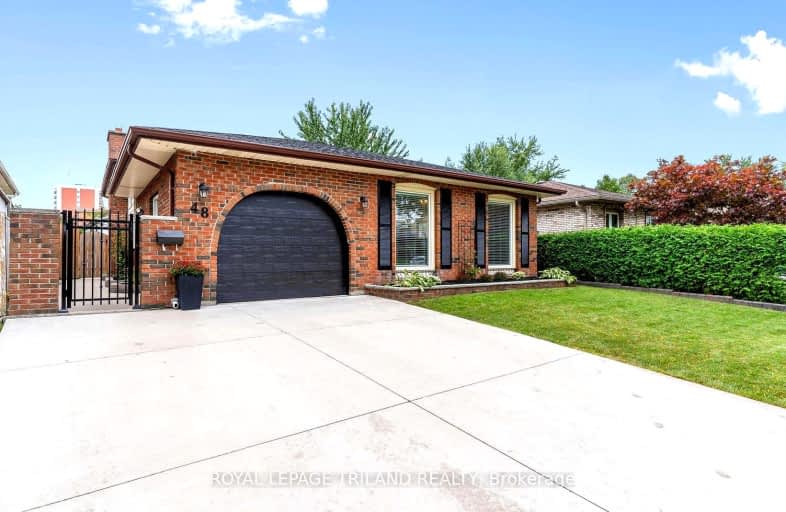
Video Tour
Very Walkable
- Most errands can be accomplished on foot.
79
/100
Good Transit
- Some errands can be accomplished by public transportation.
50
/100
Bikeable
- Some errands can be accomplished on bike.
54
/100

Nicholas Wilson Public School
Elementary: Public
1.10 km
Rick Hansen Public School
Elementary: Public
0.28 km
Sir Arthur Carty Separate School
Elementary: Catholic
0.76 km
Ashley Oaks Public School
Elementary: Public
1.01 km
St Anthony Catholic French Immersion School
Elementary: Catholic
0.66 km
White Oaks Public School
Elementary: Public
0.31 km
G A Wheable Secondary School
Secondary: Public
4.09 km
B Davison Secondary School Secondary School
Secondary: Public
4.75 km
London South Collegiate Institute
Secondary: Public
3.87 km
Regina Mundi College
Secondary: Catholic
5.16 km
Sir Wilfrid Laurier Secondary School
Secondary: Public
2.30 km
H B Beal Secondary School
Secondary: Public
5.75 km
-
Winblest Park
1.01km -
Ashley Oaks Public School
Ontario 1.01km -
Nicholas Wilson Park
Ontario 1.56km
-
BMO Bank of Montreal
1390 Wellington Rd, London ON N6E 1M5 1.62km -
BMO Bank of Montreal
643 Commissioners Rd E, London ON N6C 2T9 2.36km -
BMO Bank of Montreal
395 Wellington Rd, London ON N6C 5Z6 2.64km













