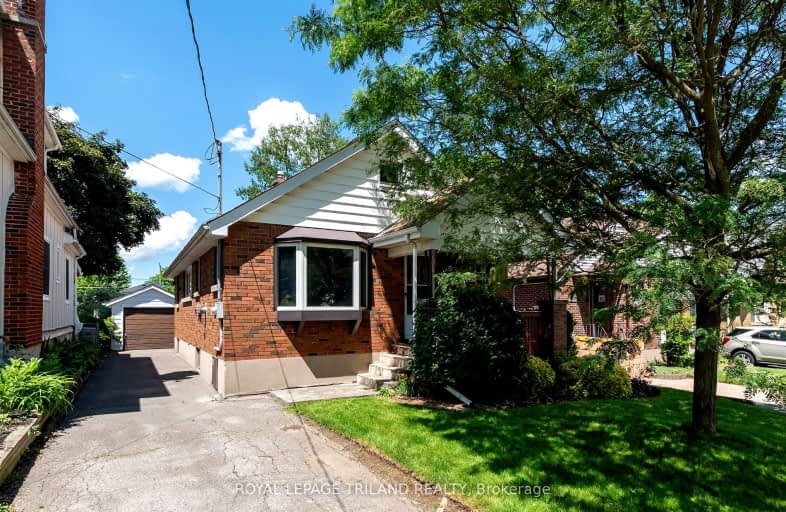
3D Walkthrough
Somewhat Walkable
- Some errands can be accomplished on foot.
66
/100
Good Transit
- Some errands can be accomplished by public transportation.
54
/100
Bikeable
- Some errands can be accomplished on bike.
65
/100

Holy Rosary Separate School
Elementary: Catholic
0.29 km
Tecumseh Public School
Elementary: Public
0.80 km
Sir George Etienne Cartier Public School
Elementary: Public
1.29 km
St. John French Immersion School
Elementary: Catholic
1.46 km
Mountsfield Public School
Elementary: Public
1.05 km
Princess Elizabeth Public School
Elementary: Public
1.07 km
G A Wheable Secondary School
Secondary: Public
1.32 km
B Davison Secondary School Secondary School
Secondary: Public
1.77 km
London South Collegiate Institute
Secondary: Public
0.90 km
London Central Secondary School
Secondary: Public
2.77 km
Catholic Central High School
Secondary: Catholic
2.51 km
H B Beal Secondary School
Secondary: Public
2.46 km
-
Rowntree Park
ON 0.38km -
Tecumseh School Playground
London ON 0.73km -
Maitland Park
London ON 1.13km
-
TD Bank Financial Group
353 Wellington Rd (Baseline), London ON N6C 4P8 0.38km -
Annie Morneau - Mortgage Agent - Mortgage Alliance
920 Commissioners Rd E, London ON N5Z 3J1 1.63km -
TD Bank Financial Group
191 Wortley Rd (Elmwood Ave), London ON N6C 3P8 1.65km













