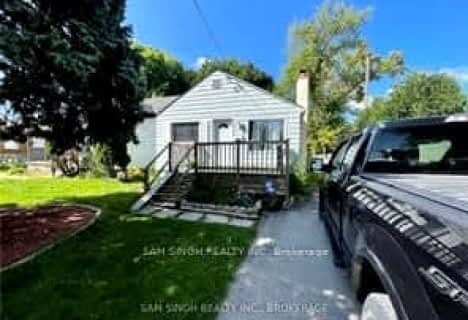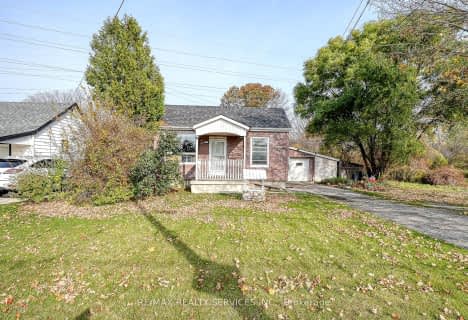
Holy Family Elementary School
Elementary: Catholic
0.60 km
St Robert Separate School
Elementary: Catholic
1.46 km
Tweedsmuir Public School
Elementary: Public
2.07 km
Bonaventure Meadows Public School
Elementary: Public
2.13 km
John P Robarts Public School
Elementary: Public
0.57 km
Lord Nelson Public School
Elementary: Public
1.76 km
Robarts Provincial School for the Deaf
Secondary: Provincial
5.27 km
Robarts/Amethyst Demonstration Secondary School
Secondary: Provincial
5.27 km
Thames Valley Alternative Secondary School
Secondary: Public
4.41 km
John Paul II Catholic Secondary School
Secondary: Catholic
5.11 km
Sir Wilfrid Laurier Secondary School
Secondary: Public
6.07 km
Clarke Road Secondary School
Secondary: Public
2.04 km




