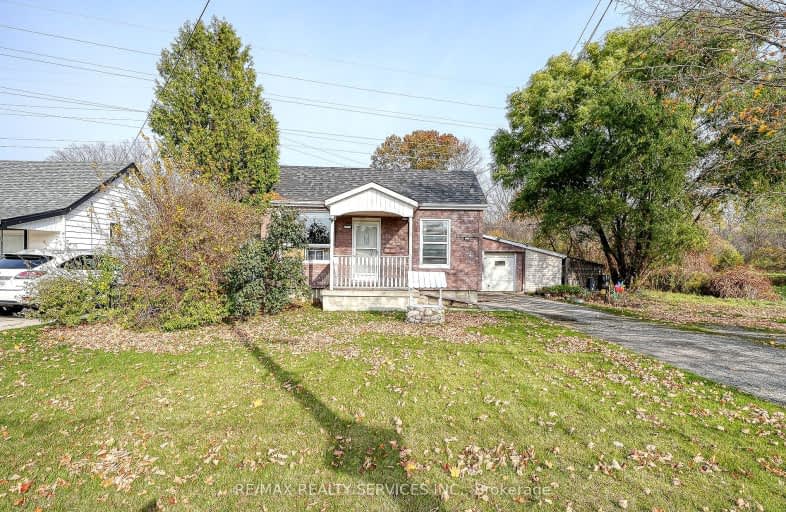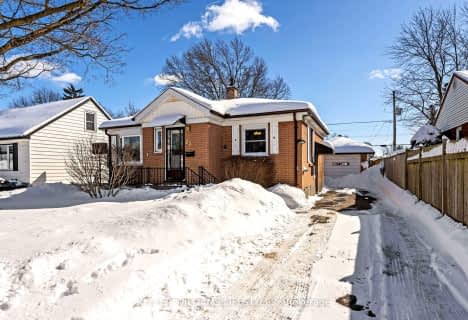Somewhat Walkable
- Some errands can be accomplished on foot.
Some Transit
- Most errands require a car.
Very Bikeable
- Most errands can be accomplished on bike.

Holy Cross Separate School
Elementary: CatholicSt Bernadette Separate School
Elementary: CatholicEaling Public School
Elementary: PublicSt Sebastian Separate School
Elementary: CatholicFairmont Public School
Elementary: PublicTweedsmuir Public School
Elementary: PublicG A Wheable Secondary School
Secondary: PublicThames Valley Alternative Secondary School
Secondary: PublicB Davison Secondary School Secondary School
Secondary: PublicJohn Paul II Catholic Secondary School
Secondary: CatholicSir Wilfrid Laurier Secondary School
Secondary: PublicClarke Road Secondary School
Secondary: Public-
Pottersburg Dog Park
1.13km -
City Wide Sports Park
London ON 1.38km -
Past presidents park
1.65km
-
Localcoin Bitcoin ATM - Pintos Convenience
767 Hamilton Rd, London ON N5Z 1V1 1.18km -
Cibc ATM
1331 Dundas St, London ON N5W 5P3 2.68km -
BMO Bank of Montreal
1551 Dundas St, London ON N5W 5Y5 2.72km






















