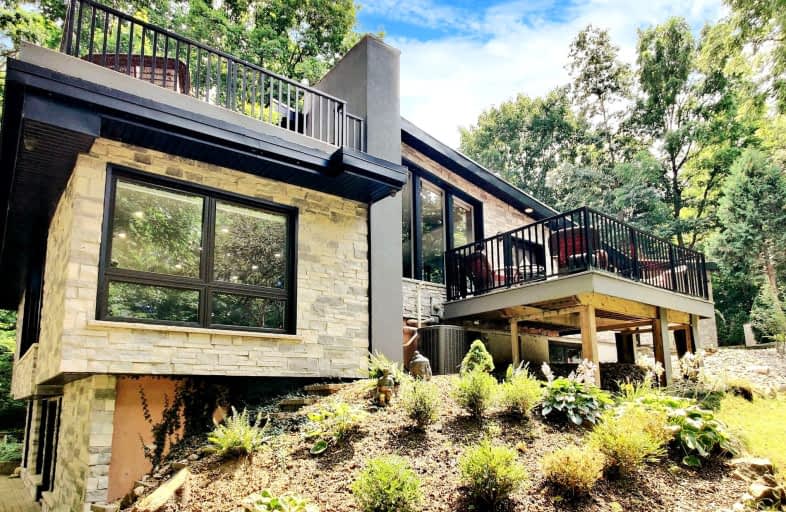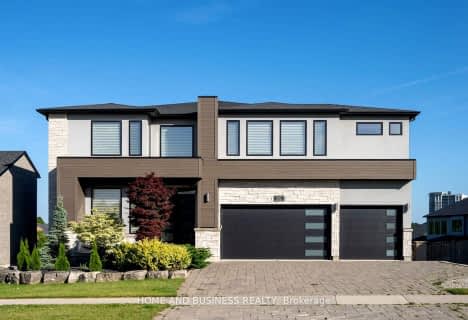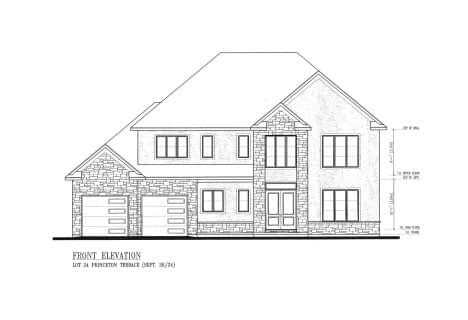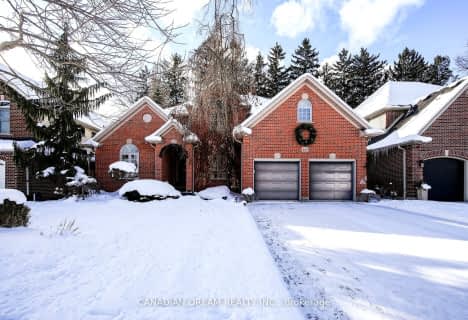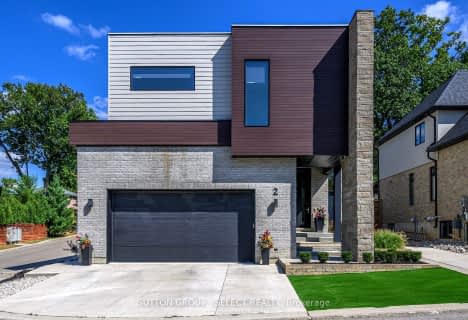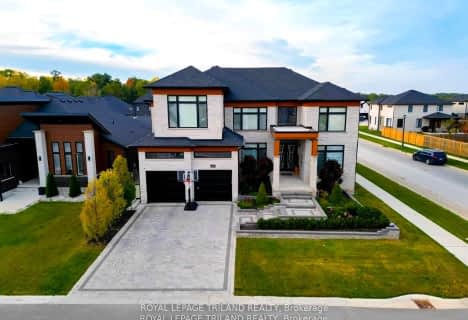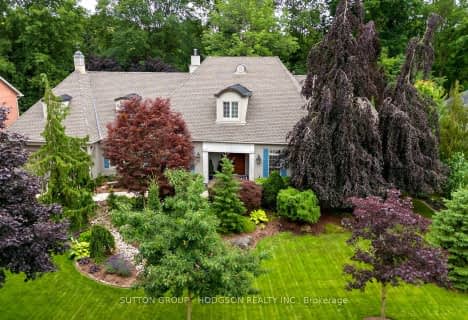Car-Dependent
- Most errands require a car.
Some Transit
- Most errands require a car.
Somewhat Bikeable
- Most errands require a car.

Notre Dame Separate School
Elementary: CatholicWest Oaks French Immersion Public School
Elementary: PublicJean Vanier Separate School
Elementary: CatholicRiverside Public School
Elementary: PublicWoodland Heights Public School
Elementary: PublicWestmount Public School
Elementary: PublicWestminster Secondary School
Secondary: PublicLondon South Collegiate Institute
Secondary: PublicSt Thomas Aquinas Secondary School
Secondary: CatholicOakridge Secondary School
Secondary: PublicSir Frederick Banting Secondary School
Secondary: PublicSaunders Secondary School
Secondary: Public-
Kelseys
805 Wonderland Road S, London, ON N6K 2Y5 1.63km -
Fatty Patty's
390 Springbank Dr, London, ON N6J 1G9 2.17km -
Kubby's Draft Bar & Grill
312 Commissioners Road W, London, ON N6J 1Y3 2.28km
-
Tim Hortons
800 Commissioners Rd E, London, ON N6K 1C2 0.62km -
Crepes Cafe
460 Springbank Drive, London, ON N6J 0A8 1.82km -
Starbucks
640 Hyde Park Road, Unit E, London, ON N6H 4N2 2.31km
-
Forest City Fitness
460 Berkshire Drive, London, ON N6J 3S1 1.57km -
Fit4Less
1205 Oxford Street W, London, ON N6H 1V8 2.48km -
GoodLife Fitness
2-925 Southdale Road W, London, ON N6P 0B3 2.44km
-
Shoppers Drug Mart
530 Commissioners Road W, London, ON N6J 1Y6 1.24km -
Rexall
1375 Beaverbrook Avenue, London, ON N6H 0J1 3.61km -
Wortley Village Pharmasave
190 Wortley Road, London, ON N6C 4Y7 4.52km
-
BeaverTails
1958 Storybook Lane, London, ON N6K 4Y6 1.02km -
The Hearty Herbivore
1040 Commissioners Road W, London, ON N6H 2A3 1.25km -
Little Caesars Pizza
509 Commissioners Road W, London, ON N6J 1Y5 1.24km
-
Westmount Shopping Centre
785 Wonderland Rd S, London, ON N6K 1M6 1.62km -
Cherryhill Village Mall
301 Oxford St W, London, ON N6H 1S6 4.2km -
Esam Construction
301 Oxford Street W, London, ON N6H 1S6 4.2km
-
Food Basics
509 Comissioners Road W, London, ON N6J 1Y5 1.26km -
Superking Supermarket
785 Wonderland Road S, London, ON N6K 1M6 1.42km -
Metro
1244 Commissioners Road W, London, ON N6K 1C7 2.21km
-
LCBO
71 York Street, London, ON N6A 1A6 4.93km -
The Beer Store
1080 Adelaide Street N, London, ON N5Y 2N1 7.77km -
The Beer Store
875 Highland Road W, Kitchener, ON N2N 2Y2 82.18km
-
Tony Clark Car Care
420 Springbank Drive, London, ON N6J 1G8 2.01km -
Petroline Gas Bar
431 Boler Road, London, ON N6K 2K8 2.31km -
Shell
1170 Oxford Street W, London, ON N6H 4N2 2.4km
-
Cineplex Odeon Westmount and VIP Cinemas
755 Wonderland Road S, London, ON N6K 1M6 1.3km -
Hyland Cinema
240 Wharncliffe Road S, London, ON N6J 2L4 3.71km -
Imagine Cinemas London
355 Wellington Street, London, ON N6A 3N7 5.59km
-
Cherryhill Public Library
301 Oxford Street W, London, ON N6H 1S6 4.35km -
London Public Library Landon Branch
167 Wortley Road, London, ON N6C 3P6 4.45km -
London Public Library - Sherwood Branch
1225 Wonderland Road N, London, ON N6G 2V9 5.27km
-
Parkwood Hospital
801 Commissioners Road E, London, ON N6C 5J1 6.42km -
London Health Sciences Centre - University Hospital
339 Windermere Road, London, ON N6G 2V4 6.56km -
Clinicare Walk-In Clinic
844 Wonderland Road S, Unit 1, London, ON N6K 2V8 1.85km
-
Springbank Gardens
Wonderland Rd (Springbank Drive), London ON 1.2km -
Kelly Park
ON 1.7km -
Springbank Park
1080 Commissioners Rd W (at Rivers Edge Dr.), London ON N6K 1C3 1.02km
-
Commissioners Court Plaza
509 Commissioners Rd W (Wonderland), London ON N6J 1Y5 1.27km -
BMO Bank of Montreal
509 Commissioners Rd W, London ON N6J 1Y5 1.26km -
Scotiabank
839 Wonderland Rd S, London ON N6K 4T2 1.76km
- 5 bath
- 4 bed
- 3000 sqft
6510 Old Garrison Boulevard, London, Ontario • N6P 0G2 • South V
