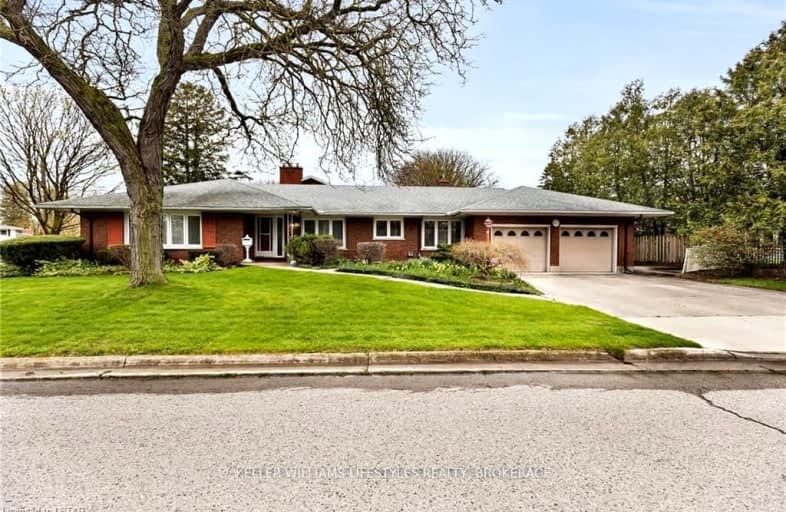Somewhat Walkable
- Most errands can be accomplished on foot.
70
/100
Good Transit
- Some errands can be accomplished by public transportation.
52
/100
Bikeable
- Some errands can be accomplished on bike.
66
/100

Holy Rosary Separate School
Elementary: Catholic
0.89 km
Wortley Road Public School
Elementary: Public
1.30 km
Tecumseh Public School
Elementary: Public
1.06 km
Sir George Etienne Cartier Public School
Elementary: Public
0.77 km
Cleardale Public School
Elementary: Public
1.65 km
Mountsfield Public School
Elementary: Public
0.50 km
G A Wheable Secondary School
Secondary: Public
1.92 km
B Davison Secondary School Secondary School
Secondary: Public
2.41 km
London South Collegiate Institute
Secondary: Public
1.11 km
London Central Secondary School
Secondary: Public
3.23 km
Catholic Central High School
Secondary: Catholic
3.02 km
H B Beal Secondary School
Secondary: Public
3.02 km
-
Rowntree Park
ON 0.94km -
Tecumseh School Playground
London ON 0.97km -
Thames valley park
London ON 1.49km
-
BMO Bank of Montreal
395 Wellington Rd, London ON N6C 5Z6 0.38km -
TD Bank Financial Group
191 Wortley Rd (Elmwood Ave), London ON N6C 3P8 1.68km -
BMO Bank of Montreal
457 Wharncliffe Rd S (btwn Centre St & Base Line Rd W), London ON N6J 2M8 1.96km














