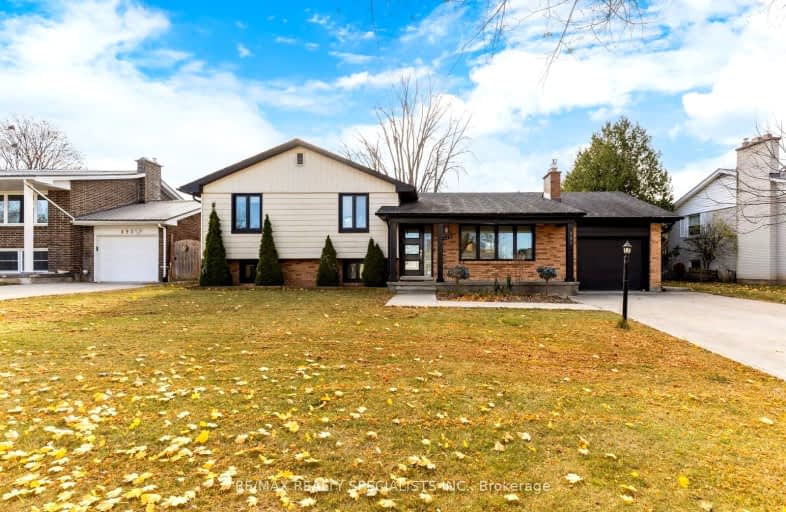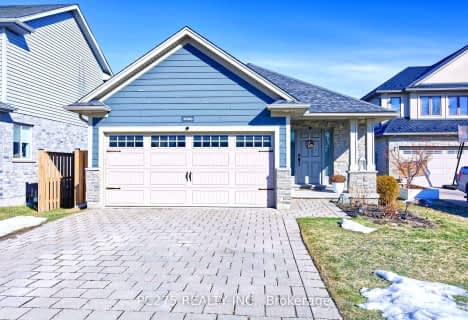Somewhat Walkable
- Some errands can be accomplished on foot.
64
/100
Good Transit
- Some errands can be accomplished by public transportation.
51
/100
Bikeable
- Some errands can be accomplished on bike.
61
/100

Holy Rosary Separate School
Elementary: Catholic
1.25 km
Wortley Road Public School
Elementary: Public
1.65 km
Tecumseh Public School
Elementary: Public
1.52 km
Sir George Etienne Cartier Public School
Elementary: Public
0.33 km
Cleardale Public School
Elementary: Public
1.22 km
Mountsfield Public School
Elementary: Public
0.67 km
G A Wheable Secondary School
Secondary: Public
2.21 km
B Davison Secondary School Secondary School
Secondary: Public
2.76 km
London South Collegiate Institute
Secondary: Public
1.56 km
Sir Wilfrid Laurier Secondary School
Secondary: Public
2.68 km
Catholic Central High School
Secondary: Catholic
3.49 km
H B Beal Secondary School
Secondary: Public
3.48 km
-
Winblest Park
1.36km -
Thames valley park
London ON 1.95km -
Watson Park
1.95km
-
TD Canada Trust ATM
353 Wellington Rd, London ON N6C 4P8 0.76km -
TD Bank Financial Group
161 Grand Ave, London ON N6C 1M4 1.8km -
Annie Morneau - Mortgage Agent - Mortgage Alliance
920 Commissioners Rd E, London ON N5Z 3J1 1.83km














