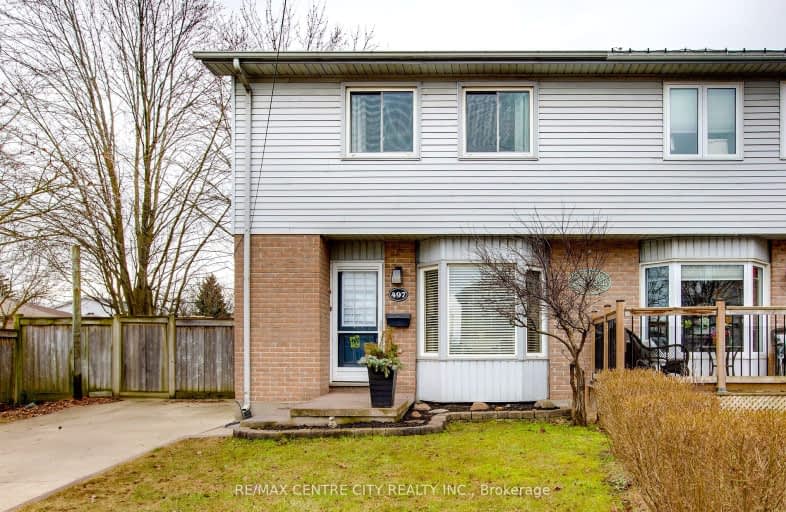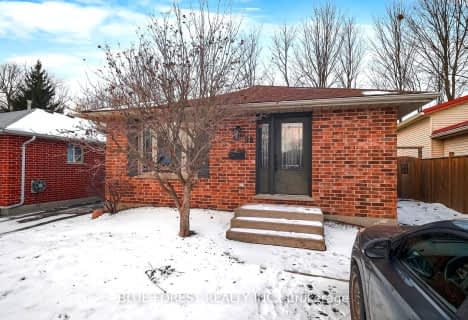Somewhat Walkable
- Some errands can be accomplished on foot.
54
/100
Some Transit
- Most errands require a car.
38
/100
Somewhat Bikeable
- Most errands require a car.
42
/100

Holy Family Elementary School
Elementary: Catholic
1.28 km
St Robert Separate School
Elementary: Catholic
1.38 km
Bonaventure Meadows Public School
Elementary: Public
0.32 km
Princess AnneFrench Immersion Public School
Elementary: Public
2.47 km
John P Robarts Public School
Elementary: Public
1.53 km
Lord Nelson Public School
Elementary: Public
1.16 km
Robarts Provincial School for the Deaf
Secondary: Provincial
4.58 km
Robarts/Amethyst Demonstration Secondary School
Secondary: Provincial
4.58 km
Thames Valley Alternative Secondary School
Secondary: Public
4.38 km
Montcalm Secondary School
Secondary: Public
5.63 km
John Paul II Catholic Secondary School
Secondary: Catholic
4.50 km
Clarke Road Secondary School
Secondary: Public
1.50 km
-
Montblanc Forest Park Corp
1830 Dumont St, London ON N5W 2S1 1.97km -
East Lions Park
1731 Churchill Ave (Winnipeg street), London ON N5W 5P4 2.37km -
Kiwanas Park
Trafalgar St (Thorne Ave), London ON 2.95km
-
Scotiabank
5795 Malden Rd, London ON N5W 3G2 1.93km -
Libro Financial Group
1867 Dundas St, London ON N5W 3G1 1.95km -
BMO Bank of Montreal
1820 Dundas St (at Beatrice St.), London ON N5W 3E5 2.19km














