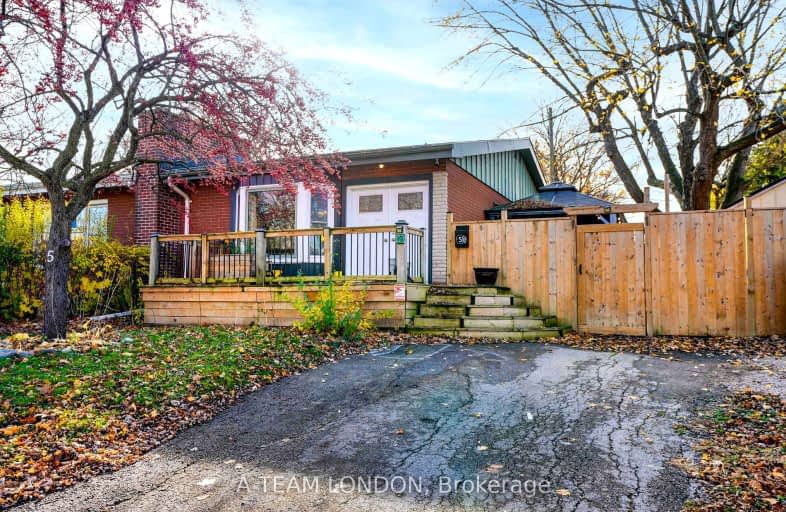
3D Walkthrough
Somewhat Walkable
- Some errands can be accomplished on foot.
59
/100
Good Transit
- Some errands can be accomplished by public transportation.
50
/100
Bikeable
- Some errands can be accomplished on bike.
57
/100

Arthur Stringer Public School
Elementary: Public
1.24 km
St Sebastian Separate School
Elementary: Catholic
0.77 km
C C Carrothers Public School
Elementary: Public
0.71 km
St Francis School
Elementary: Catholic
1.78 km
Wilton Grove Public School
Elementary: Public
2.06 km
Glen Cairn Public School
Elementary: Public
0.28 km
G A Wheable Secondary School
Secondary: Public
2.01 km
Thames Valley Alternative Secondary School
Secondary: Public
4.21 km
B Davison Secondary School Secondary School
Secondary: Public
2.53 km
London South Collegiate Institute
Secondary: Public
3.52 km
Sir Wilfrid Laurier Secondary School
Secondary: Public
1.44 km
H B Beal Secondary School
Secondary: Public
4.11 km
-
Caesar Dog Park
London ON 0.85km -
Thames Talbot Land Trust
944 Western Counties Rd, London ON N6C 2V4 1.83km -
Pottersburg Dog Park
Hamilton Rd (Gore Rd), London ON 2.3km
-
TD Bank Financial Group
1086 Commissioners Rd E, London ON N5Z 4W8 0.37km -
Annie Morneau - Mortgage Agent - Mortgage Alliance
920 Commissioners Rd E, London ON N5Z 3J1 1.04km -
HODL Bitcoin ATM - Esso
769 Southdale Rd E, London ON N6E 3B9 2.08km













