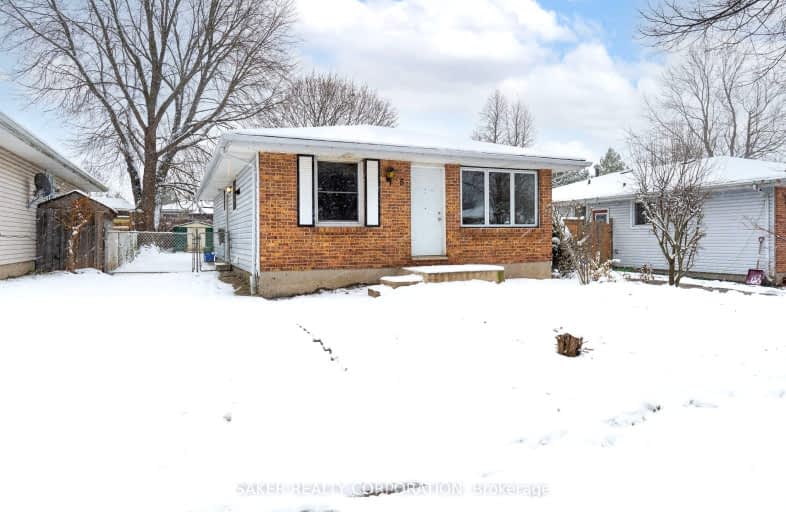Somewhat Walkable
- Some errands can be accomplished on foot.
54
/100
Some Transit
- Most errands require a car.
41
/100
Somewhat Bikeable
- Most errands require a car.
45
/100

Nicholas Wilson Public School
Elementary: Public
1.20 km
Arthur Stringer Public School
Elementary: Public
0.85 km
C C Carrothers Public School
Elementary: Public
2.34 km
St Francis School
Elementary: Catholic
0.47 km
Wilton Grove Public School
Elementary: Public
0.38 km
Glen Cairn Public School
Elementary: Public
1.70 km
G A Wheable Secondary School
Secondary: Public
3.56 km
Thames Valley Alternative Secondary School
Secondary: Public
6.10 km
B Davison Secondary School Secondary School
Secondary: Public
4.19 km
London South Collegiate Institute
Secondary: Public
4.43 km
Regina Mundi College
Secondary: Catholic
5.30 km
Sir Wilfrid Laurier Secondary School
Secondary: Public
0.56 km
-
Caesar Dog Park
London ON 2.05km -
Past presidents park
2.11km -
Saturn Playground White Oaks
London ON 2.38km
-
HODL Bitcoin ATM - Esso
769 Southdale Rd E, London ON N6E 3B9 1.01km -
CIBC
1105 Wellington Rd (in White Oaks Mall), London ON N6E 1V4 2.1km -
Scotiabank
1076 Commissioners Rd E, London ON N5Z 4T4 2.21km



