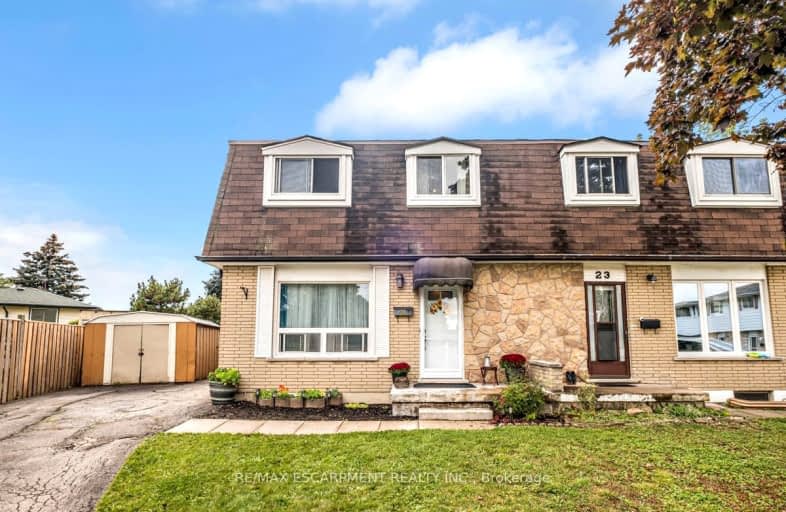Somewhat Walkable
- Some errands can be accomplished on foot.
69
/100
Some Transit
- Most errands require a car.
42
/100
Bikeable
- Some errands can be accomplished on bike.
64
/100

Holbrook Junior Public School
Elementary: Public
1.93 km
Regina Mundi Catholic Elementary School
Elementary: Catholic
1.46 km
St. Vincent de Paul Catholic Elementary School
Elementary: Catholic
0.71 km
Gordon Price School
Elementary: Public
0.55 km
R A Riddell Public School
Elementary: Public
0.43 km
St. Thérèse of Lisieux Catholic Elementary School
Elementary: Catholic
1.55 km
St. Charles Catholic Adult Secondary School
Secondary: Catholic
3.89 km
St. Mary Catholic Secondary School
Secondary: Catholic
3.90 km
Sir Allan MacNab Secondary School
Secondary: Public
1.47 km
Westdale Secondary School
Secondary: Public
4.56 km
Westmount Secondary School
Secondary: Public
1.74 km
St. Thomas More Catholic Secondary School
Secondary: Catholic
0.81 km
-
Fonthill Park
Wendover Dr, Hamilton ON 0.96km -
William Connell City-Wide Park
1086 W 5th St, Hamilton ON L9B 1J6 1.95km -
Meadowlands Park
2.75km
-
BMO Bank of Montreal
375 Upper Paradise Rd, Hamilton ON L9C 5C9 1.66km -
TD Bank Financial Group
3030 Hamilton Regional Rd 56, Hamilton ON 14.18km -
Scotiabank
1550 Upper James St (Rymal Rd. W.), Hamilton ON L9B 2L6 2.38km














