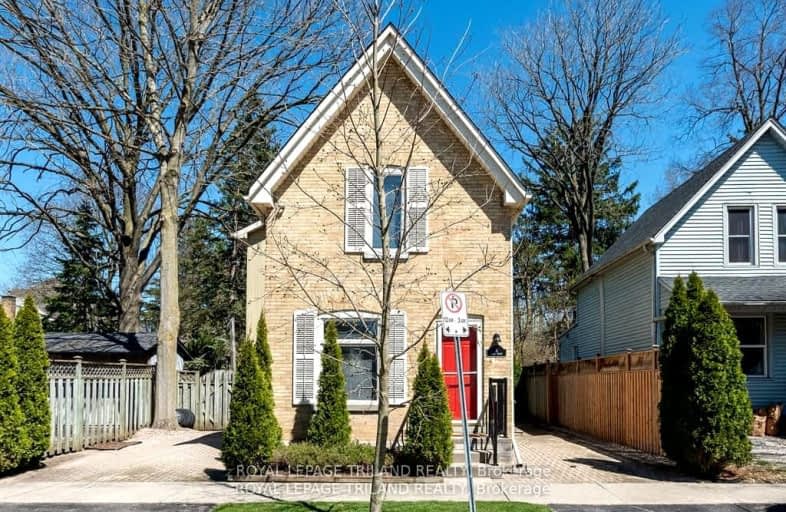Very Walkable
- Most errands can be accomplished on foot.
72
/100
Good Transit
- Some errands can be accomplished by public transportation.
66
/100
Very Bikeable
- Most errands can be accomplished on bike.
82
/100

Victoria Public School
Elementary: Public
1.30 km
St Martin
Elementary: Catholic
1.90 km
University Heights Public School
Elementary: Public
1.84 km
Jeanne-Sauvé Public School
Elementary: Public
0.67 km
Eagle Heights Public School
Elementary: Public
0.92 km
Kensal Park Public School
Elementary: Public
2.00 km
Westminster Secondary School
Secondary: Public
3.08 km
London South Collegiate Institute
Secondary: Public
2.49 km
London Central Secondary School
Secondary: Public
1.71 km
Catholic Central High School
Secondary: Catholic
2.10 km
Sir Frederick Banting Secondary School
Secondary: Public
3.78 km
H B Beal Secondary School
Secondary: Public
2.48 km
-
West Lions Park
20 Granville St, London ON N6H 1J3 0.38km -
River Forks Park
Wharncliffe Rd S, London ON 0.61km -
Blackfriars Park
Blackfriars St. to Queens Av., London ON 0.64km
-
TD Bank Financial Group
215 Oxford St W, London ON N6H 1S5 0.85km -
Scotiabank
301 Oxford St W, London ON N6H 1S6 1.01km -
RBC Royal Bank
465 Richmond St (at King St.), London ON N6A 5P4 1.07km














