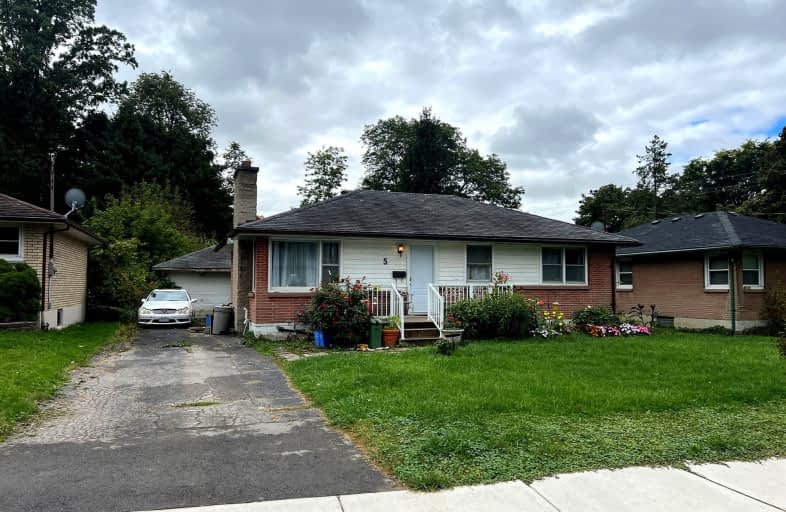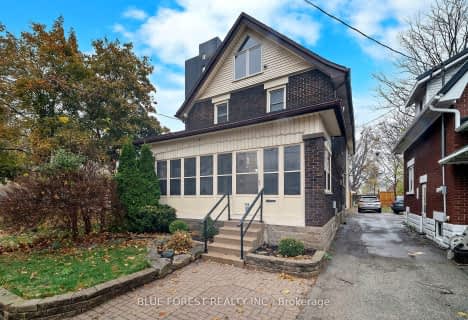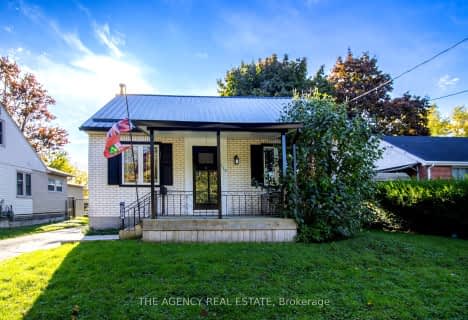Somewhat Walkable
- Some errands can be accomplished on foot.
66
/100
Some Transit
- Most errands require a car.
42
/100
Somewhat Bikeable
- Most errands require a car.
44
/100

Victoria Public School
Elementary: Public
1.46 km
Arthur Ford Public School
Elementary: Public
1.76 km
W Sherwood Fox Public School
Elementary: Public
2.01 km
École élémentaire catholique Frère André
Elementary: Catholic
0.45 km
Woodland Heights Public School
Elementary: Public
0.76 km
Kensal Park Public School
Elementary: Public
0.29 km
Westminster Secondary School
Secondary: Public
0.96 km
London South Collegiate Institute
Secondary: Public
2.80 km
London Central Secondary School
Secondary: Public
3.58 km
Oakridge Secondary School
Secondary: Public
3.16 km
Catholic Central High School
Secondary: Catholic
3.81 km
Saunders Secondary School
Secondary: Public
2.61 km
-
Murray Park
Ontario 0.84km -
Greenway Park
ON 1.15km -
Springbank Gardens
Wonderland Rd (Springbank Drive), London ON 1.43km
-
Scotiabank
390 Springbank Dr (Kernohan Pkwy.), London ON N6J 1G9 0.38km -
BMO Bank of Montreal
299 Wharncliffe Rd S, London ON N6J 2L6 1.24km -
Commissioners Court Plaza
509 Commissioners Rd W (Wonderland), London ON N6J 1Y5 1.61km












