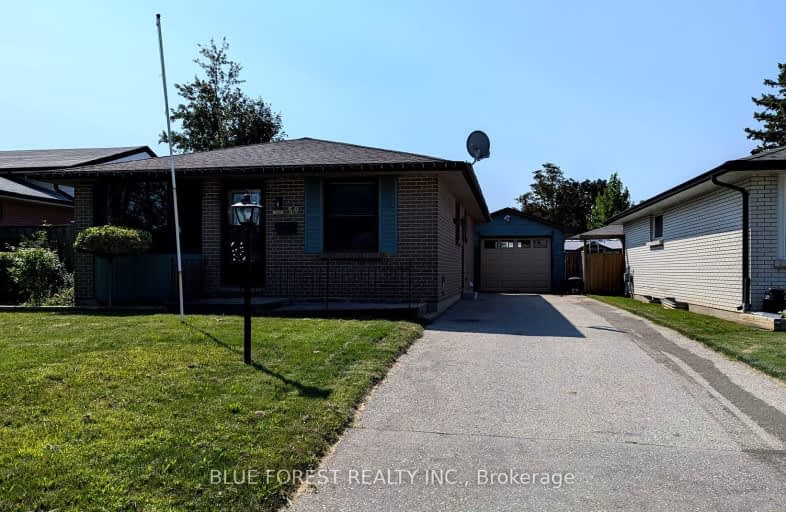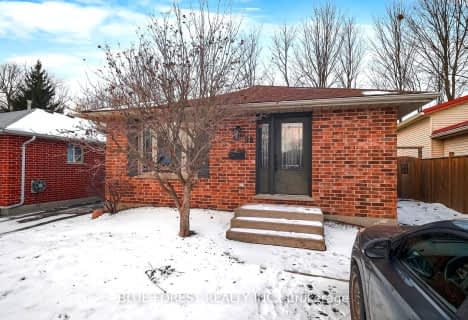Car-Dependent
- Most errands require a car.
41
/100
Some Transit
- Most errands require a car.
45
/100
Somewhat Bikeable
- Most errands require a car.
41
/100

Holy Family Elementary School
Elementary: Catholic
1.03 km
St Robert Separate School
Elementary: Catholic
0.90 km
Bonaventure Meadows Public School
Elementary: Public
0.60 km
Princess AnneFrench Immersion Public School
Elementary: Public
1.99 km
John P Robarts Public School
Elementary: Public
1.20 km
Lord Nelson Public School
Elementary: Public
0.70 km
Robarts Provincial School for the Deaf
Secondary: Provincial
4.25 km
Robarts/Amethyst Demonstration Secondary School
Secondary: Provincial
4.25 km
Thames Valley Alternative Secondary School
Secondary: Public
3.94 km
Montcalm Secondary School
Secondary: Public
5.38 km
John Paul II Catholic Secondary School
Secondary: Catholic
4.15 km
Clarke Road Secondary School
Secondary: Public
1.05 km
-
East Lions Park
1731 Churchill Ave (Winnipeg street), London ON N5W 5P4 1.9km -
Culver Park
Ontario 2.25km -
Kiwanas Park
Trafalgar St (Thorne Ave), London ON 2.48km
-
TD Bank Financial Group
1920 Dundas St, London ON N5V 3P1 1.44km -
St Willibrord Community Cu
1867 Dundas St, London ON N5W 3G1 1.57km -
Scotiabank
1880 Dundas St, London ON N5W 3G2 1.57km














