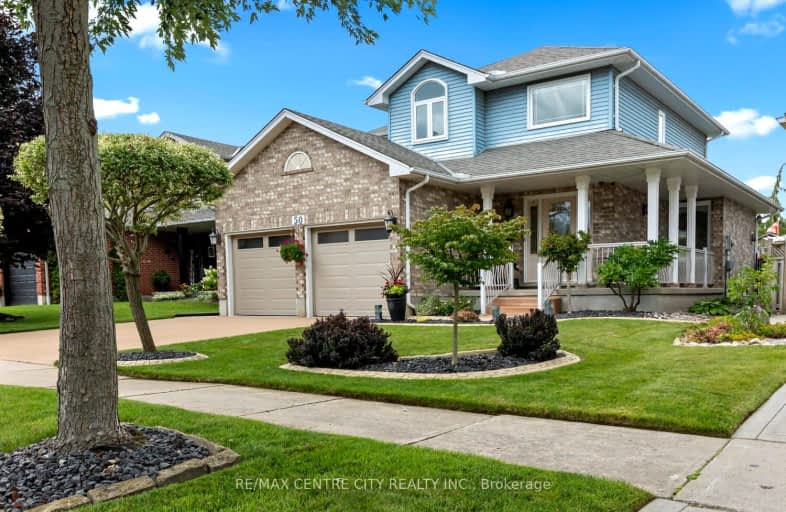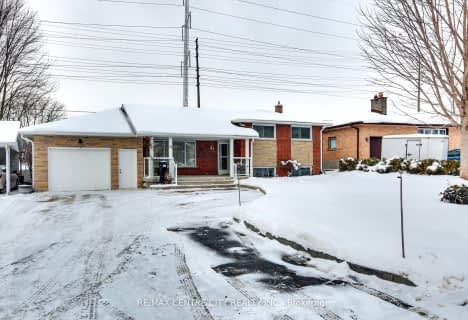Somewhat Walkable
- Some errands can be accomplished on foot.
53
/100
Some Transit
- Most errands require a car.
44
/100
Somewhat Bikeable
- Most errands require a car.
41
/100

Holy Family Elementary School
Elementary: Catholic
1.14 km
St Robert Separate School
Elementary: Catholic
1.13 km
Bonaventure Meadows Public School
Elementary: Public
0.42 km
Princess AnneFrench Immersion Public School
Elementary: Public
2.21 km
John P Robarts Public School
Elementary: Public
1.35 km
Lord Nelson Public School
Elementary: Public
0.91 km
Robarts Provincial School for the Deaf
Secondary: Provincial
4.40 km
Robarts/Amethyst Demonstration Secondary School
Secondary: Provincial
4.40 km
Thames Valley Alternative Secondary School
Secondary: Public
4.14 km
Montcalm Secondary School
Secondary: Public
5.49 km
John Paul II Catholic Secondary School
Secondary: Catholic
4.30 km
Clarke Road Secondary School
Secondary: Public
1.25 km
-
Town Square
1.34km -
East Lions Park
1731 Churchill Ave (Winnipeg street), London ON N5W 5P4 2.11km -
Kiwanas Park
Trafalgar St (Thorne Ave), London ON 2.7km
-
CIBC Cash Dispenser
154 Clarke Rd, London ON N5W 5E2 1.45km -
TD Canada Trust Branch and ATM
1920 Dundas St, London ON N5V 3P1 1.57km -
TD Bank Financial Group
1920 Dundas St, London ON N5V 3P1 1.58km














