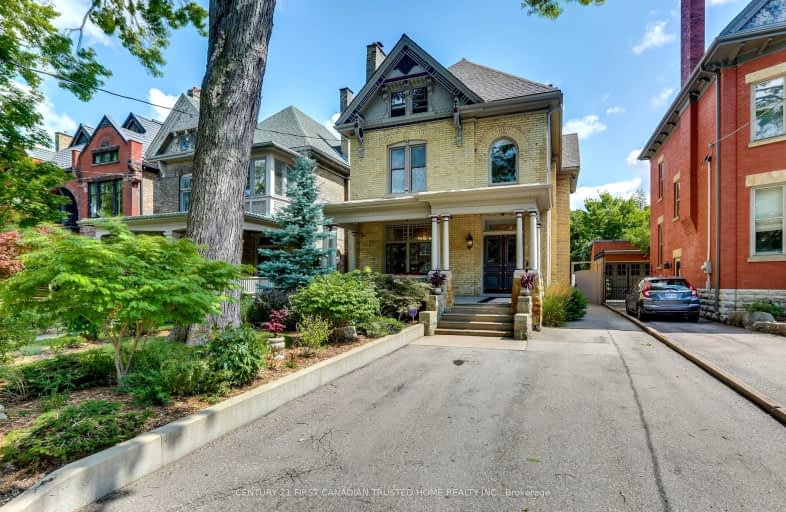Walker's Paradise
- Daily errands do not require a car.
92
/100
Excellent Transit
- Most errands can be accomplished by public transportation.
74
/100
Bikeable
- Some errands can be accomplished on bike.
67
/100

St Michael
Elementary: Catholic
1.69 km
Aberdeen Public School
Elementary: Public
1.40 km
St Mary School
Elementary: Catholic
1.26 km
St Georges Public School
Elementary: Public
1.10 km
St. John French Immersion School
Elementary: Catholic
1.45 km
Lord Roberts Public School
Elementary: Public
0.43 km
École secondaire catholique École secondaire Monseigneur-Bruyère
Secondary: Catholic
3.08 km
B Davison Secondary School Secondary School
Secondary: Public
2.31 km
London South Collegiate Institute
Secondary: Public
2.20 km
London Central Secondary School
Secondary: Public
0.08 km
Catholic Central High School
Secondary: Catholic
0.40 km
H B Beal Secondary School
Secondary: Public
0.76 km
-
Impark
0.51km -
Piccadilly Park
Waterloo St (btwn Kenneth & Pall Mall), London ON 0.76km -
Harris Park
530 Ridout St N (btwn Queens Ave. & Blackfriars St.), London ON 1.09km
-
Localcoin Bitcoin ATM - Hasty Market
338 Dundas St, London ON N6B 1V7 0.34km -
Business Development Bank of Canada
380 Wellington St, London ON N6A 5B5 0.5km -
TD Bank Financial Group
220 Dundas St, London ON N6A 1H3 0.59km













