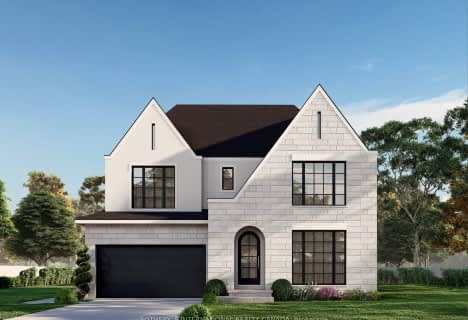
Sir Arthur Currie Public School
Elementary: Public
1.67 km
Orchard Park Public School
Elementary: Public
2.83 km
St Marguerite d'Youville
Elementary: Catholic
2.43 km
Masonville Public School
Elementary: Public
1.60 km
St Catherine of Siena
Elementary: Catholic
1.36 km
Emily Carr Public School
Elementary: Public
1.85 km
St. Andre Bessette Secondary School
Secondary: Catholic
2.24 km
Mother Teresa Catholic Secondary School
Secondary: Catholic
5.03 km
Oakridge Secondary School
Secondary: Public
5.41 km
Medway High School
Secondary: Public
3.19 km
Sir Frederick Banting Secondary School
Secondary: Public
2.49 km
A B Lucas Secondary School
Secondary: Public
4.73 km









