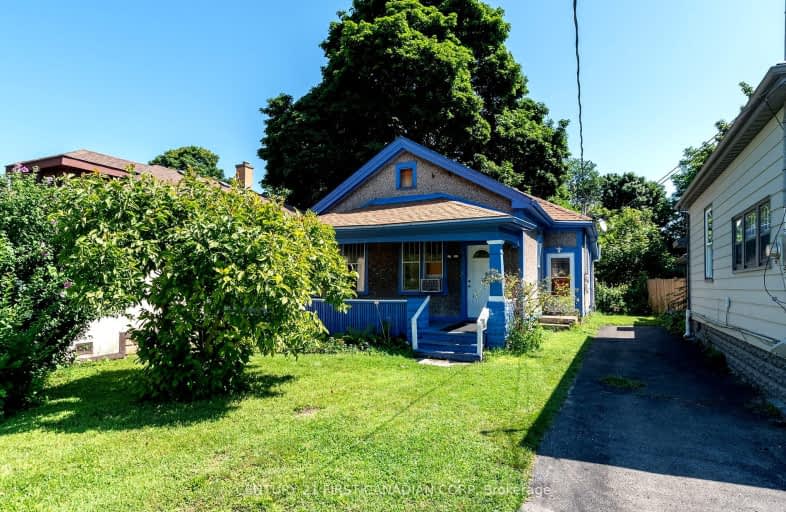
3D Walkthrough
Very Walkable
- Most errands can be accomplished on foot.
89
/100
Good Transit
- Some errands can be accomplished by public transportation.
57
/100
Very Bikeable
- Most errands can be accomplished on bike.
75
/100

Aberdeen Public School
Elementary: Public
1.22 km
Knollwood Park Public School
Elementary: Public
1.64 km
St Mary School
Elementary: Catholic
0.50 km
East Carling Public School
Elementary: Public
1.32 km
St. John French Immersion School
Elementary: Catholic
1.58 km
Lord Roberts Public School
Elementary: Public
0.79 km
G A Wheable Secondary School
Secondary: Public
2.44 km
École secondaire catholique École secondaire Monseigneur-Bruyère
Secondary: Catholic
2.58 km
B Davison Secondary School Secondary School
Secondary: Public
1.83 km
London Central Secondary School
Secondary: Public
1.26 km
Catholic Central High School
Secondary: Catholic
0.95 km
H B Beal Secondary School
Secondary: Public
0.67 km
-
Impark
1.36km -
Piccadilly Park
Waterloo St (btwn Kenneth & Pall Mall), London ON 1.51km -
Mornington Park
High Holborn St (btwn Mornington & Oxford St. E.), London ON 1.74km
-
TD Bank Financial Group
745 York St, London ON N5W 2S6 0.69km -
Localcoin Bitcoin ATM - Hasty Market
338 Dundas St, London ON N6B 1V7 1.2km -
Business Development Bank of Canada
380 Wellington St, London ON N6A 5B5 1.47km



