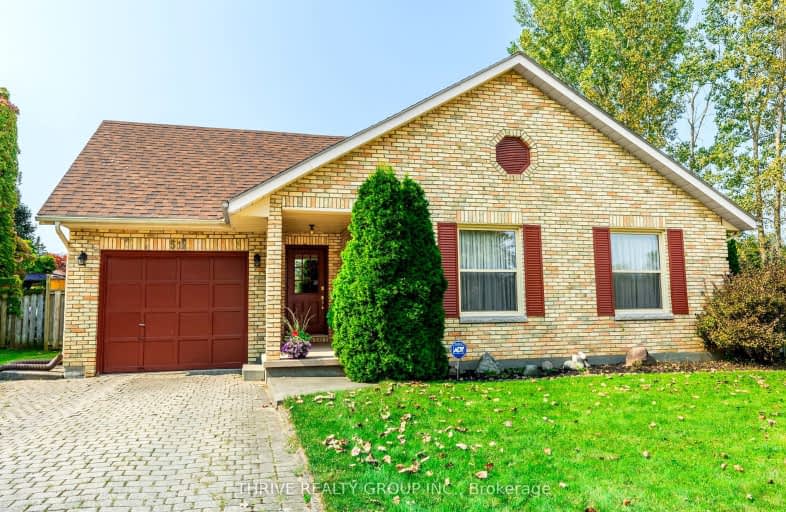Somewhat Walkable
- Some errands can be accomplished on foot.
59
/100
Some Transit
- Most errands require a car.
44
/100
Bikeable
- Some errands can be accomplished on bike.
64
/100

St. Kateri Separate School
Elementary: Catholic
1.86 km
Centennial Central School
Elementary: Public
2.18 km
St Mark
Elementary: Catholic
2.00 km
Stoneybrook Public School
Elementary: Public
1.30 km
Jack Chambers Public School
Elementary: Public
0.91 km
Stoney Creek Public School
Elementary: Public
1.62 km
École secondaire Gabriel-Dumont
Secondary: Public
3.51 km
École secondaire catholique École secondaire Monseigneur-Bruyère
Secondary: Catholic
3.51 km
Mother Teresa Catholic Secondary School
Secondary: Catholic
1.19 km
Montcalm Secondary School
Secondary: Public
3.91 km
Medway High School
Secondary: Public
2.69 km
A B Lucas Secondary School
Secondary: Public
1.30 km
-
Constitution Park
735 Grenfell Dr, London ON N5X 2C4 1.1km -
Wenige Park
1.37km -
Arva Playground
2.51km
-
The Shoe Company - Richmond North Centre
94 Fanshawe Park Rd E, London ON N5X 4C5 1.94km -
BMO Bank of Montreal
1680 Richmond St, London ON N6G 3Y9 2.29km -
Libro Financial Group
1703 Richmond St (at Fanshawe Park Rd. W.), London ON N5X 3Y2 2.46km














