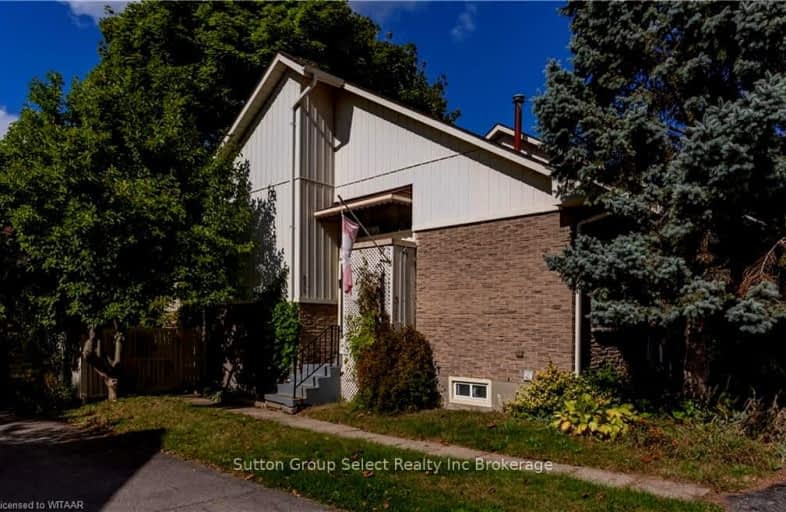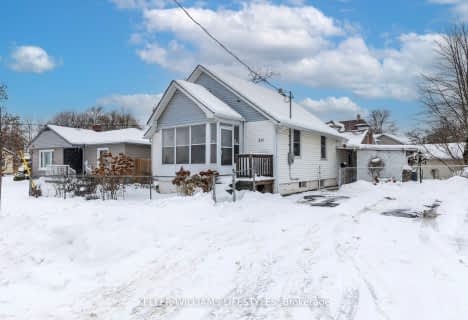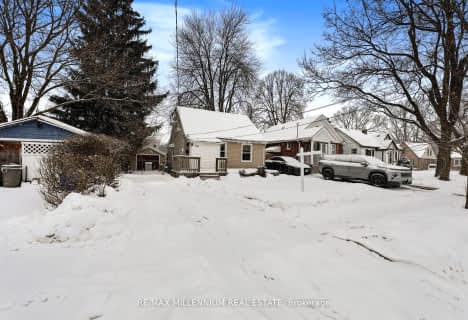Very Walkable
- Most errands can be accomplished on foot.
72
/100
Some Transit
- Most errands require a car.
47
/100
Bikeable
- Some errands can be accomplished on bike.
54
/100

Sir George Etienne Cartier Public School
Elementary: Public
0.97 km
Rick Hansen Public School
Elementary: Public
1.06 km
Cleardale Public School
Elementary: Public
0.12 km
Sir Arthur Carty Separate School
Elementary: Catholic
0.88 km
Ashley Oaks Public School
Elementary: Public
0.99 km
White Oaks Public School
Elementary: Public
1.46 km
G A Wheable Secondary School
Secondary: Public
3.29 km
B Davison Secondary School Secondary School
Secondary: Public
3.89 km
Westminster Secondary School
Secondary: Public
3.42 km
London South Collegiate Institute
Secondary: Public
2.64 km
Sir Wilfrid Laurier Secondary School
Secondary: Public
2.68 km
Catholic Central High School
Secondary: Catholic
4.63 km
-
St. Lawrence Park
Ontario 2.03km -
Southwest Optimist Park
632 Southdale Rd, London ON 2.47km -
Tecumseh School Playground
London ON 2.54km
-
Scotiabank
639 Southdale Rd E (Montgomery Rd.), London ON N6E 3M2 0.82km -
Libro Credit Union
841 Wellington Rd S (at Southdale Rd.), London ON N6E 3R5 1.01km -
TD Canada Trust Branch and ATM
1420 Ernest Ave, London ON N6E 2H8 1.32km










