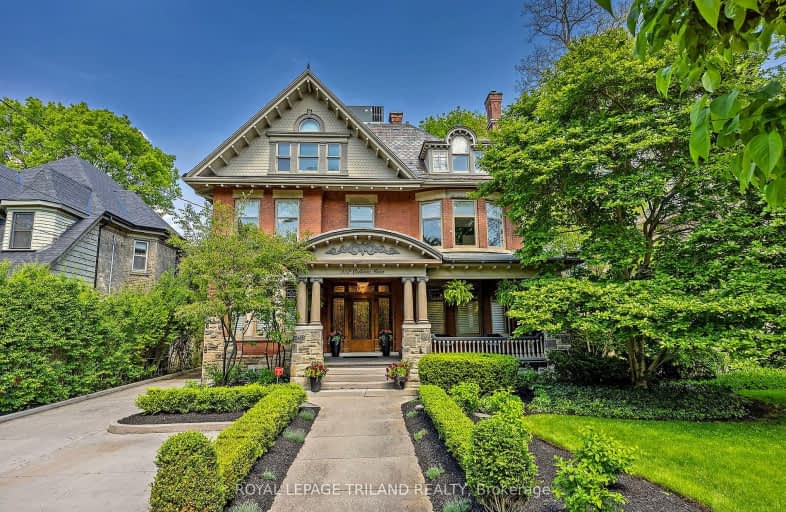Very Walkable
- Most errands can be accomplished on foot.
87
/100
Good Transit
- Some errands can be accomplished by public transportation.
68
/100
Very Bikeable
- Most errands can be accomplished on bike.
70
/100

St Michael
Elementary: Catholic
1.59 km
Aberdeen Public School
Elementary: Public
1.32 km
St Mary School
Elementary: Catholic
1.04 km
St Georges Public School
Elementary: Public
1.09 km
St. John French Immersion School
Elementary: Catholic
1.45 km
Lord Roberts Public School
Elementary: Public
0.18 km
École secondaire catholique École secondaire Monseigneur-Bruyère
Secondary: Catholic
2.89 km
B Davison Secondary School Secondary School
Secondary: Public
2.20 km
London South Collegiate Institute
Secondary: Public
2.34 km
London Central Secondary School
Secondary: Public
0.35 km
Catholic Central High School
Secondary: Catholic
0.34 km
H B Beal Secondary School
Secondary: Public
0.60 km
-
Impark
0.66km -
Ann Street Park
62 Ann St, London ON 1.42km -
Rock the Park - Saturday
London ON 1.4km
-
TD Canada Trust Branch and ATM
380 Wellington St, London ON N6A 5B5 0.68km -
HSBC
285 King St, London ON N6B 3M6 0.78km -
CIBC
355 Wellington St (in Citi Plaza), London ON N6A 3N7 0.79km




