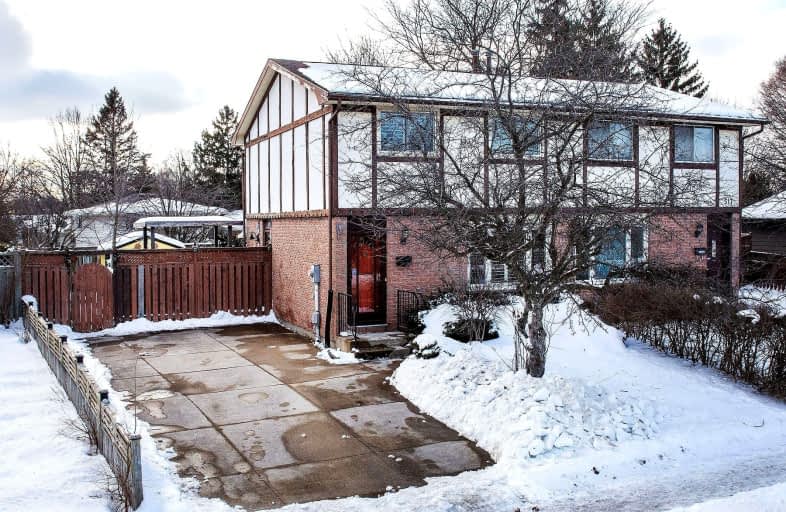Somewhat Walkable
- Some errands can be accomplished on foot.
62
/100
Good Transit
- Some errands can be accomplished by public transportation.
50
/100
Very Bikeable
- Most errands can be accomplished on bike.
71
/100

École élémentaire Gabriel-Dumont
Elementary: Public
0.56 km
École élémentaire catholique Monseigneur-Bruyère
Elementary: Catholic
0.56 km
Hillcrest Public School
Elementary: Public
1.06 km
Lord Elgin Public School
Elementary: Public
1.18 km
Northbrae Public School
Elementary: Public
0.55 km
Louise Arbour French Immersion Public School
Elementary: Public
0.46 km
Robarts Provincial School for the Deaf
Secondary: Provincial
2.37 km
Robarts/Amethyst Demonstration Secondary School
Secondary: Provincial
2.37 km
École secondaire Gabriel-Dumont
Secondary: Public
0.56 km
École secondaire catholique École secondaire Monseigneur-Bruyère
Secondary: Catholic
0.56 km
Montcalm Secondary School
Secondary: Public
1.69 km
A B Lucas Secondary School
Secondary: Public
1.71 km
-
Selvilla Park
Sevilla Park Pl, London ON 0.75km -
Northeast Park
Victoria Dr, London ON 1.13km -
Dog Park
Adelaide St N (Windemere Ave), London ON 1.31km
-
CIBC
1088 Adelaide St N (at Huron St.), London ON N5Y 2N1 1.05km -
TD Bank Financial Group
1314 Huron St (at Highbury Ave), London ON N5Y 4V2 1.63km -
BMO Bank of Montreal
1505 Highbury Ave N, London ON N5Y 0A9 1.76km









