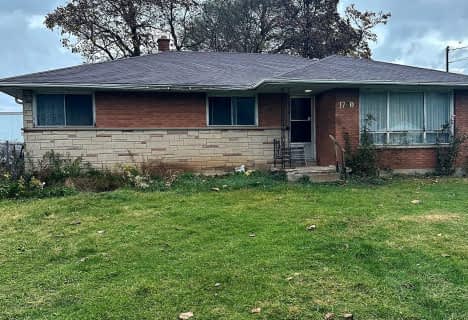
St Bernadette Separate School
Elementary: Catholic
3.03 km
Fairmont Public School
Elementary: Public
2.74 km
École élémentaire catholique Saint-Jean-de-Brébeuf
Elementary: Catholic
0.59 km
Tweedsmuir Public School
Elementary: Public
2.81 km
John P Robarts Public School
Elementary: Public
3.78 km
Glen Cairn Public School
Elementary: Public
2.86 km
G A Wheable Secondary School
Secondary: Public
4.45 km
Thames Valley Alternative Secondary School
Secondary: Public
5.44 km
B Davison Secondary School Secondary School
Secondary: Public
4.75 km
John Paul II Catholic Secondary School
Secondary: Catholic
6.80 km
Sir Wilfrid Laurier Secondary School
Secondary: Public
3.20 km
Clarke Road Secondary School
Secondary: Public
4.81 km



