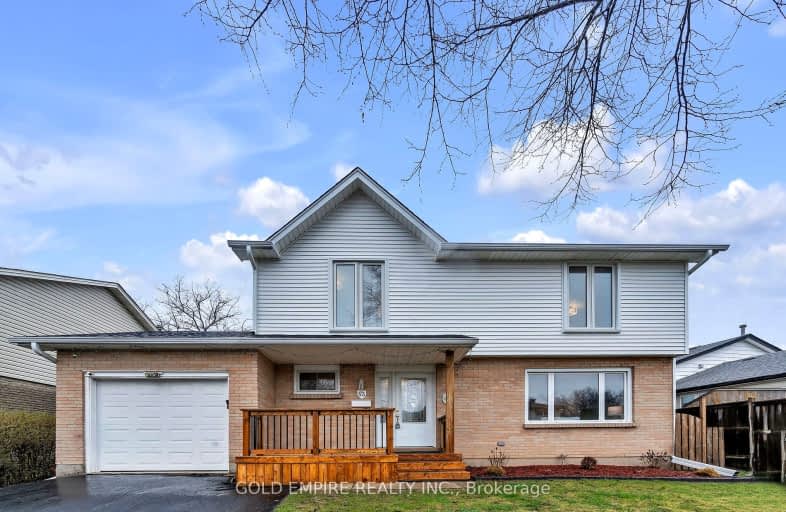Somewhat Walkable
- Some errands can be accomplished on foot.
65
/100
Some Transit
- Most errands require a car.
48
/100
Bikeable
- Some errands can be accomplished on bike.
50
/100

Nicholas Wilson Public School
Elementary: Public
1.65 km
Rick Hansen Public School
Elementary: Public
1.20 km
Sir Arthur Carty Separate School
Elementary: Catholic
1.45 km
Ashley Oaks Public School
Elementary: Public
1.57 km
St Anthony Catholic French Immersion School
Elementary: Catholic
0.68 km
White Oaks Public School
Elementary: Public
0.77 km
G A Wheable Secondary School
Secondary: Public
5.04 km
B Davison Secondary School Secondary School
Secondary: Public
5.70 km
Westminster Secondary School
Secondary: Public
5.26 km
London South Collegiate Institute
Secondary: Public
4.84 km
Regina Mundi College
Secondary: Catholic
4.26 km
Sir Wilfrid Laurier Secondary School
Secondary: Public
2.89 km
-
Saturn Playground White Oaks
London ON 0.5km -
Nicholas Wilson Park
Ontario 2.08km -
Caesar Dog Park
London ON 3.85km
-
CIBC
1105 Wellington Rd (in White Oaks Mall), London ON N6E 1V4 0.63km -
CoinFlip Bitcoin ATM
1120 Wellington Rd, London ON N6E 1M2 0.87km -
TD Canada Trust ATM
1420 Ernest Ave, London ON N6E 2H8 0.96km









