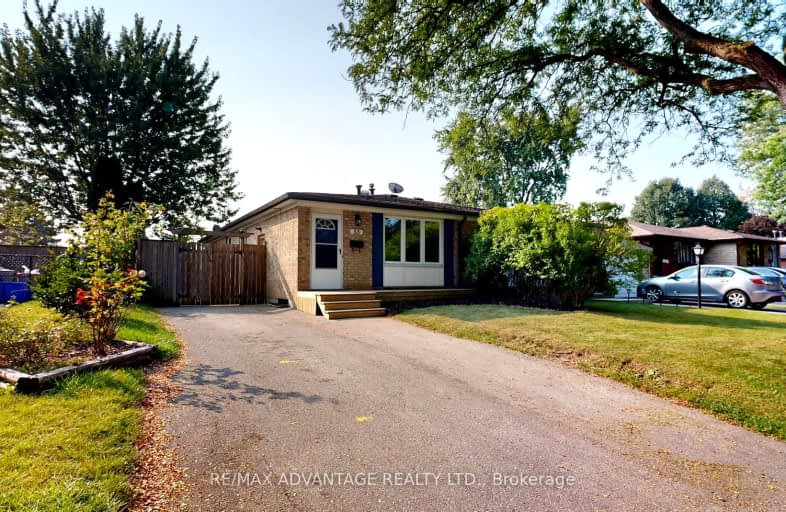
3D Walkthrough
Somewhat Walkable
- Some errands can be accomplished on foot.
57
/100
Some Transit
- Most errands require a car.
42
/100
Bikeable
- Some errands can be accomplished on bike.
52
/100

Nicholas Wilson Public School
Elementary: Public
1.03 km
Arthur Stringer Public School
Elementary: Public
0.34 km
C C Carrothers Public School
Elementary: Public
1.85 km
St Francis School
Elementary: Catholic
0.23 km
Wilton Grove Public School
Elementary: Public
0.55 km
Glen Cairn Public School
Elementary: Public
1.32 km
G A Wheable Secondary School
Secondary: Public
2.99 km
Thames Valley Alternative Secondary School
Secondary: Public
5.65 km
B Davison Secondary School Secondary School
Secondary: Public
3.64 km
London South Collegiate Institute
Secondary: Public
3.79 km
Sir Wilfrid Laurier Secondary School
Secondary: Public
0.24 km
H B Beal Secondary School
Secondary: Public
5.05 km
-
Nicholas Wilson Park
Ontario 0.62km -
Caesar Dog Park
London ON 1.5km -
Winblest Park
1.73km
-
Pay2Day
879 Wellington Rd, London ON N6E 3N5 1.46km -
Annie Morneau - Mortgage Agent - Mortgage Alliance
920 Commissioners Rd E, London ON N5Z 3J1 1.62km -
TD Bank Financial Group
1086 Commissioners Rd E, London ON N5Z 4W8 1.95km













