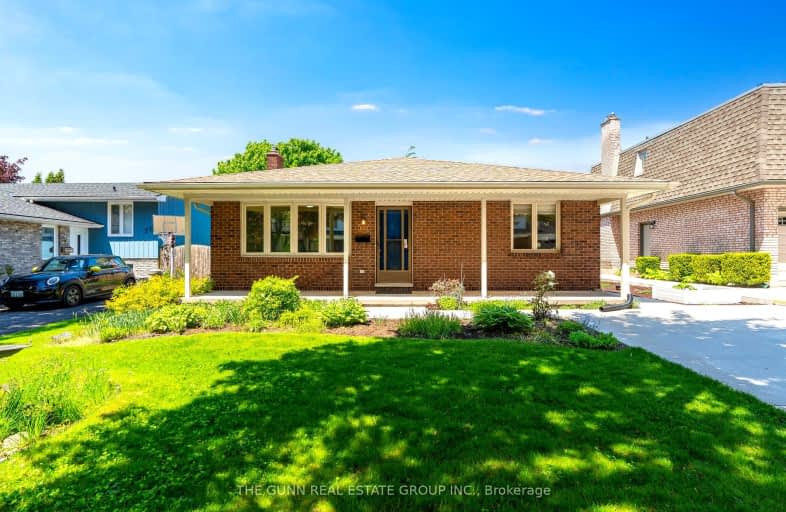
Video Tour
Car-Dependent
- Most errands require a car.
44
/100
Some Transit
- Most errands require a car.
33
/100
Somewhat Bikeable
- Most errands require a car.
42
/100

St George Separate School
Elementary: Catholic
1.21 km
John Dearness Public School
Elementary: Public
2.20 km
St Theresa Separate School
Elementary: Catholic
0.71 km
Byron Somerset Public School
Elementary: Public
0.48 km
Byron Northview Public School
Elementary: Public
1.83 km
Byron Southwood Public School
Elementary: Public
0.60 km
Westminster Secondary School
Secondary: Public
4.62 km
St. Andre Bessette Secondary School
Secondary: Catholic
7.73 km
St Thomas Aquinas Secondary School
Secondary: Catholic
2.63 km
Oakridge Secondary School
Secondary: Public
3.71 km
Sir Frederick Banting Secondary School
Secondary: Public
6.64 km
Saunders Secondary School
Secondary: Public
3.24 km
-
Backyard Retreat
0.14km -
Somerset Park
London ON 0.74km -
Ironwood Park
London ON 1.21km
-
RBC Royal Bank
440 Boler Rd (at Baseline Rd.), London ON N6K 4L2 0.79km -
TD Bank Financial Group
1260 Commissioners Rd W (Boler), London ON N6K 1C7 1.51km -
TD Canada Trust ATM
3030 Colonel Talbot Rd, London ON N6P 0B3 1.64km






