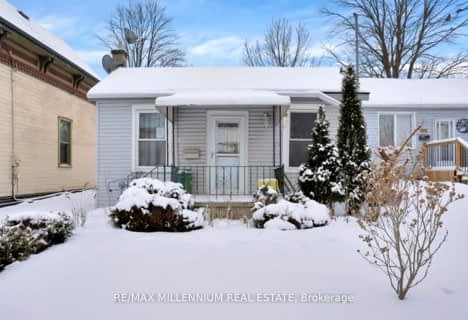Inactive on Jul 10, 2014
Note: Property is not currently for sale or for rent.

-
Type: Detached
-
Style: 2-Storey
-
Lot Size: 55.36 x 120
-
Age: No Data
-
Taxes: $5,098 per year
-
Days on Site: 61 Days
-
Added: Feb 23, 2024 (2 months on market)
-
Updated:
-
Last Checked: 3 months ago
-
MLS®#: X7891523
-
Listed By: Sutton group - select realty inc., brokerage, independently owne
Old North spacious two-storey family home with large double detached garage located on great Crescent; main floor bdrm, 3 bedrooms 2nd level, additional 3 bedrooms in lower level finished suite with outside access; 4 bathrooms; gracious principal rooms; main floor laundry/office former master bedroom; numerous upgrades include 24 newer windows and 4 newer outside doors 06; 40 yr double layer Cambridge shingles, eaves/soffits, fascia/downspouts, flat roof membrane system 07; high efficiency furnace 02; central air compressor, fan, motor 13; updated electrical and newer garage doors.
Property Details
Facts for 53 Harrison Crescent, London
Status
Days on Market: 61
Last Status: Expired
Sold Date: Jun 20, 2025
Closed Date: Nov 30, -0001
Expiry Date: Jul 10, 2014
Unavailable Date: Jul 10, 2014
Input Date: May 13, 2014
Property
Status: Sale
Property Type: Detached
Style: 2-Storey
Area: London
Community: East B
Availability Date: FLEX
Inside
Bedrooms: 5
Bedrooms Plus: 3
Bathrooms: 4
Kitchens: 1
Kitchens Plus: 1
Rooms: 11
Air Conditioning: Central Air
Washrooms: 4
Building
Basement: Full
Exterior: Brick
Fees
Tax Year: 2013
Tax Legal Description: PLAN 276, LOT 7, REGENT MIDDLESEX
Taxes: $5,098
Land
Cross Street: N/E Corner Regent/Ha
Municipality District: London
Sewer: Sewers
Lot Depth: 120
Lot Frontage: 55.36
Lot Irregularities: 55.36 X 120
Zoning: R1-5
Rooms
Room details for 53 Harrison Crescent, London
| Type | Dimensions | Description |
|---|---|---|
| Kitchen Main | 4.06 x 4.11 | |
| Loft Main | 3.50 x 5.71 | |
| Family Main | 3.96 x 4.77 | Fireplace |
| Br Main | 3.20 x 4.03 | |
| Prim Bdrm 2nd | 3.35 x 4.31 | |
| Br 2nd | 3.12 x 3.47 | |
| Br 2nd | 3.50 x 4.39 | |
| Br Main | 3.32 x 5.35 | |
| Living Lower | 3.40 x 7.08 | |
| Br Lower | 3.04 x 3.93 | |
| Br Lower | 2.84 x 3.93 | |
| Kitchen Lower | 2.79 x 4.08 |
| XXXXXXXX | XXX XX, XXXX |
XXXXXXXX XXX XXXX |
|
| XXX XX, XXXX |
XXXXXX XXX XXXX |
$XXX,XXX | |
| XXXXXXXX | XXX XX, XXXX |
XXXX XXX XXXX |
$XXX,XXX |
| XXX XX, XXXX |
XXXXXX XXX XXXX |
$XXX,XXX | |
| XXXXXXXX | XXX XX, XXXX |
XXXX XXX XXXX |
$XXX,XXX |
| XXX XX, XXXX |
XXXXXX XXX XXXX |
$XXX,XXX | |
| XXXXXXXX | XXX XX, XXXX |
XXXX XXX XXXX |
$XXX,XXX |
| XXX XX, XXXX |
XXXXXX XXX XXXX |
$XXX,XXX | |
| XXXXXXXX | XXX XX, XXXX |
XXXXXXX XXX XXXX |
|
| XXX XX, XXXX |
XXXXXX XXX XXXX |
$XXX,XXX | |
| XXXXXXXX | XXX XX, XXXX |
XXXXXXX XXX XXXX |
|
| XXX XX, XXXX |
XXXXXX XXX XXXX |
$XXX,XXX | |
| XXXXXXXX | XXX XX, XXXX |
XXXXXXX XXX XXXX |
|
| XXX XX, XXXX |
XXXXXX XXX XXXX |
$XXX,XXX | |
| XXXXXXXX | XXX XX, XXXX |
XXXXXXX XXX XXXX |
|
| XXX XX, XXXX |
XXXXXX XXX XXXX |
$XXX,XXX | |
| XXXXXXXX | XXX XX, XXXX |
XXXXXXX XXX XXXX |
|
| XXX XX, XXXX |
XXXXXX XXX XXXX |
$XXX,XXX | |
| XXXXXXXX | XXX XX, XXXX |
XXXX XXX XXXX |
$XXX,XXX |
| XXX XX, XXXX |
XXXXXX XXX XXXX |
$XXX,XXX | |
| XXXXXXXX | XXX XX, XXXX |
XXXXXXXX XXX XXXX |
|
| XXX XX, XXXX |
XXXXXX XXX XXXX |
$XXX,XXX |
| XXXXXXXX XXXXXXXX | XXX XX, XXXX | XXX XXXX |
| XXXXXXXX XXXXXX | XXX XX, XXXX | $439,900 XXX XXXX |
| XXXXXXXX XXXX | XXX XX, XXXX | $556,000 XXX XXXX |
| XXXXXXXX XXXXXX | XXX XX, XXXX | $569,900 XXX XXXX |
| XXXXXXXX XXXX | XXX XX, XXXX | $196,000 XXX XXXX |
| XXXXXXXX XXXXXX | XXX XX, XXXX | $209,900 XXX XXXX |
| XXXXXXXX XXXX | XXX XX, XXXX | $180,000 XXX XXXX |
| XXXXXXXX XXXXXX | XXX XX, XXXX | $199,900 XXX XXXX |
| XXXXXXXX XXXXXXX | XXX XX, XXXX | XXX XXXX |
| XXXXXXXX XXXXXX | XXX XX, XXXX | $939,900 XXX XXXX |
| XXXXXXXX XXXXXXX | XXX XX, XXXX | XXX XXXX |
| XXXXXXXX XXXXXX | XXX XX, XXXX | $599,000 XXX XXXX |
| XXXXXXXX XXXXXXX | XXX XX, XXXX | XXX XXXX |
| XXXXXXXX XXXXXX | XXX XX, XXXX | $439,900 XXX XXXX |
| XXXXXXXX XXXXXXX | XXX XX, XXXX | XXX XXXX |
| XXXXXXXX XXXXXX | XXX XX, XXXX | $439,900 XXX XXXX |
| XXXXXXXX XXXXXXX | XXX XX, XXXX | XXX XXXX |
| XXXXXXXX XXXXXX | XXX XX, XXXX | $939,900 XXX XXXX |
| XXXXXXXX XXXX | XXX XX, XXXX | $399,500 XXX XXXX |
| XXXXXXXX XXXXXX | XXX XX, XXXX | $414,900 XXX XXXX |
| XXXXXXXX XXXXXXXX | XXX XX, XXXX | XXX XXXX |
| XXXXXXXX XXXXXX | XXX XX, XXXX | $414,900 XXX XXXX |

École élémentaire Gabriel-Dumont
Elementary: PublicSt Michael
Elementary: CatholicÉcole élémentaire catholique Monseigneur-Bruyère
Elementary: CatholicNorthbrae Public School
Elementary: PublicRyerson Public School
Elementary: PublicLouise Arbour French Immersion Public School
Elementary: PublicÉcole secondaire Gabriel-Dumont
Secondary: PublicÉcole secondaire catholique École secondaire Monseigneur-Bruyère
Secondary: CatholicLondon Central Secondary School
Secondary: PublicCatholic Central High School
Secondary: CatholicA B Lucas Secondary School
Secondary: PublicH B Beal Secondary School
Secondary: Public


