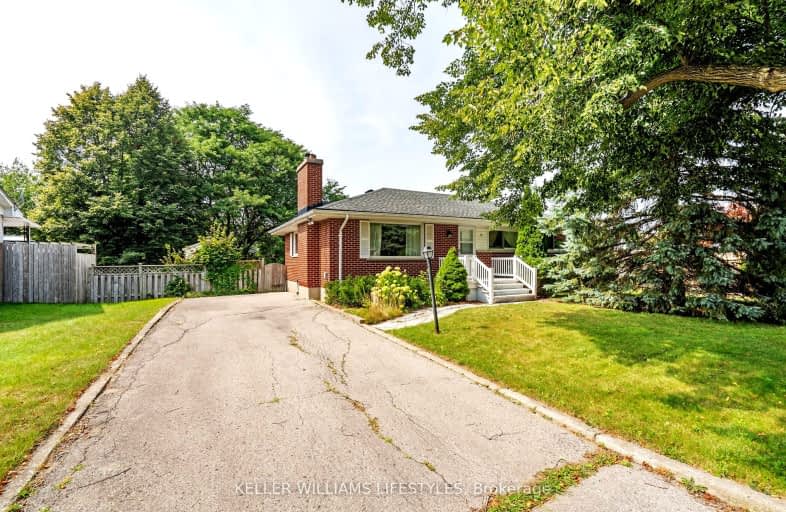Somewhat Walkable
- Some errands can be accomplished on foot.
58
/100
Good Transit
- Some errands can be accomplished by public transportation.
50
/100
Somewhat Bikeable
- Most errands require a car.
35
/100

Arthur Stringer Public School
Elementary: Public
0.98 km
St Sebastian Separate School
Elementary: Catholic
0.87 km
C C Carrothers Public School
Elementary: Public
0.56 km
St Francis School
Elementary: Catholic
1.53 km
Wilton Grove Public School
Elementary: Public
1.84 km
Glen Cairn Public School
Elementary: Public
0.30 km
G A Wheable Secondary School
Secondary: Public
1.84 km
Thames Valley Alternative Secondary School
Secondary: Public
4.35 km
B Davison Secondary School Secondary School
Secondary: Public
2.43 km
London South Collegiate Institute
Secondary: Public
3.13 km
Sir Wilfrid Laurier Secondary School
Secondary: Public
1.24 km
H B Beal Secondary School
Secondary: Public
3.95 km
-
Caesar Dog Park
London ON 0.41km -
Ebury Park
0.49km -
Past Presidents Park
London ON 0.6km
-
TD Bank Financial Group
1086 Commissioners Rd E, London ON N5Z 4W8 0.81km -
Meridian Credit Union
555 Wellington Rd S, London ON N6C 4R3 1.84km -
Kim Langford Bmo Mortgage Specialist
1315 Commissioners Rd E, London ON N6M 0B8 1.88km














