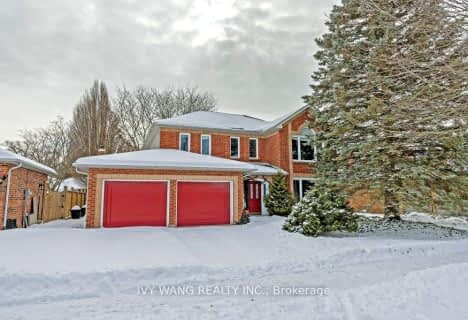
St. Kateri Separate School
Elementary: Catholic
2.16 km
Centennial Central School
Elementary: Public
2.02 km
St Mark
Elementary: Catholic
1.92 km
Stoneybrook Public School
Elementary: Public
1.58 km
Jack Chambers Public School
Elementary: Public
1.21 km
Stoney Creek Public School
Elementary: Public
1.35 km
École secondaire Gabriel-Dumont
Secondary: Public
3.61 km
École secondaire catholique École secondaire Monseigneur-Bruyère
Secondary: Catholic
3.61 km
Mother Teresa Catholic Secondary School
Secondary: Catholic
0.87 km
Montcalm Secondary School
Secondary: Public
3.87 km
Medway High School
Secondary: Public
2.75 km
A B Lucas Secondary School
Secondary: Public
1.35 km







