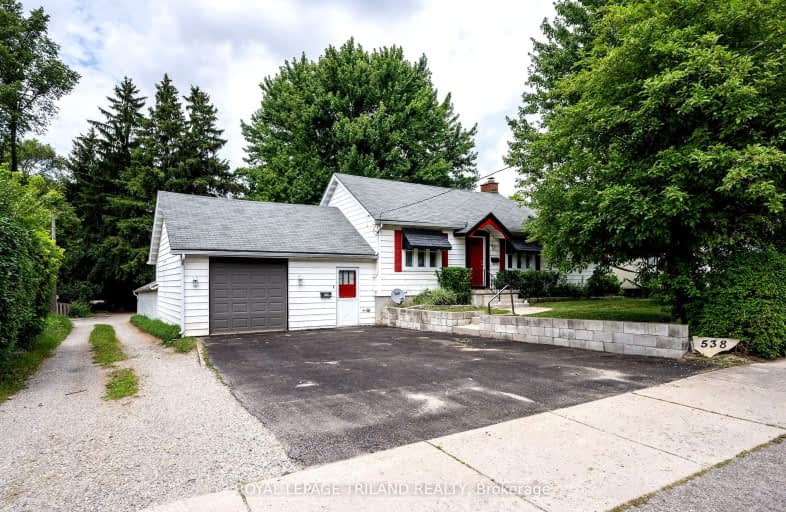Very Walkable
- Most errands can be accomplished on foot.
81
/100
Good Transit
- Some errands can be accomplished by public transportation.
54
/100
Bikeable
- Some errands can be accomplished on bike.
66
/100

Holy Rosary Separate School
Elementary: Catholic
0.54 km
Wortley Road Public School
Elementary: Public
1.21 km
Tecumseh Public School
Elementary: Public
0.72 km
Sir George Etienne Cartier Public School
Elementary: Public
1.18 km
St. John French Immersion School
Elementary: Catholic
1.59 km
Mountsfield Public School
Elementary: Public
0.80 km
G A Wheable Secondary School
Secondary: Public
1.57 km
B Davison Secondary School Secondary School
Secondary: Public
2.00 km
London South Collegiate Institute
Secondary: Public
0.80 km
London Central Secondary School
Secondary: Public
2.82 km
Catholic Central High School
Secondary: Catholic
2.60 km
H B Beal Secondary School
Secondary: Public
2.58 km
-
Watson Park
1.06km -
Duchess Avenue Park
26 Duchess Ave (Wharncliffe Road), London ON 1.62km -
Thames Talbot Land Trust
944 Western Counties Rd, London ON N6C 2V4 1.76km
-
TD Canada Trust ATM
353 Wellington Rd, London ON N6C 4P8 0.42km -
BMO Bank of Montreal
338 Wellington Rd (at Base Line Rd E), London ON N6C 4P6 0.45km -
TD Bank Financial Group
161 Grand Ave, London ON N6C 1M4 0.91km














