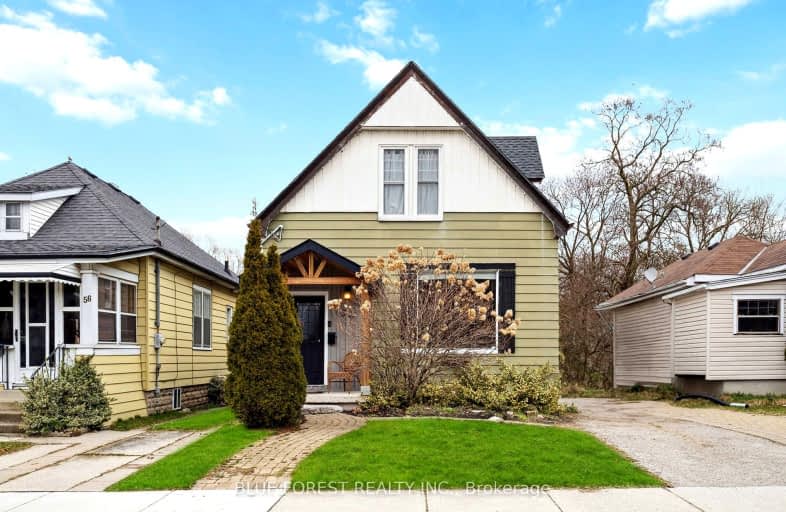
3D Walkthrough
Very Walkable
- Most errands can be accomplished on foot.
79
/100
Some Transit
- Most errands require a car.
45
/100
Bikeable
- Some errands can be accomplished on bike.
64
/100

Holy Cross Separate School
Elementary: Catholic
0.34 km
Trafalgar Public School
Elementary: Public
0.79 km
Ealing Public School
Elementary: Public
0.33 km
St Sebastian Separate School
Elementary: Catholic
1.76 km
Lester B Pearson School for the Arts
Elementary: Public
1.26 km
Académie de la Tamise
Elementary: Public
1.82 km
Robarts Provincial School for the Deaf
Secondary: Provincial
3.55 km
G A Wheable Secondary School
Secondary: Public
1.68 km
Thames Valley Alternative Secondary School
Secondary: Public
1.77 km
B Davison Secondary School Secondary School
Secondary: Public
1.38 km
John Paul II Catholic Secondary School
Secondary: Catholic
3.30 km
H B Beal Secondary School
Secondary: Public
2.62 km
-
Silverwood Park
London ON 0.37km -
Fairmont Park
London ON N5W 1N1 1.54km -
Kiwanis Park
Wavell St (Highbury & Brydges), London ON 1.7km
-
BMO Bank of Montreal
1298 Trafalgar, London ON N5Z 1H9 0.53km -
BMO Bank of Montreal
957 Hamilton Rd, London ON N5W 1A2 0.95km -
RBC Royal Bank ATM
109 Rectory St, London ON N5Z 2A2 1.4km












