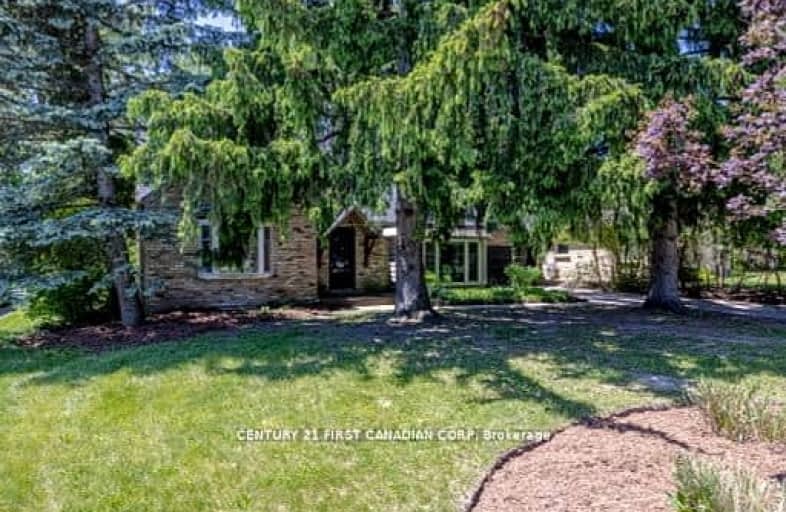Somewhat Walkable
- Some errands can be accomplished on foot.
63
/100
Good Transit
- Some errands can be accomplished by public transportation.
55
/100
Bikeable
- Some errands can be accomplished on bike.
64
/100

University Heights Public School
Elementary: Public
2.33 km
St. Kateri Separate School
Elementary: Catholic
1.20 km
Stoneybrook Public School
Elementary: Public
1.69 km
Masonville Public School
Elementary: Public
0.95 km
St Catherine of Siena
Elementary: Catholic
1.75 km
Jack Chambers Public School
Elementary: Public
2.04 km
École secondaire catholique École secondaire Monseigneur-Bruyère
Secondary: Catholic
3.67 km
Mother Teresa Catholic Secondary School
Secondary: Catholic
3.96 km
London Central Secondary School
Secondary: Public
4.28 km
Medway High School
Secondary: Public
3.72 km
Sir Frederick Banting Secondary School
Secondary: Public
2.90 km
A B Lucas Secondary School
Secondary: Public
2.94 km
-
Ambleside Park
Ontario 1.23km -
Plane Tree Park
London ON 1.52km -
TD Waterhouse Arena
London ON 2.13km
-
TD Bank Financial Group
1663 Richmond St, London ON N6G 2N3 0.8km -
CIBC
97 Fanshawe Park Rd E, London ON N5X 2S7 1km -
Scotiabank
1181 Western Rd, London ON N6G 1G6 1.93km














