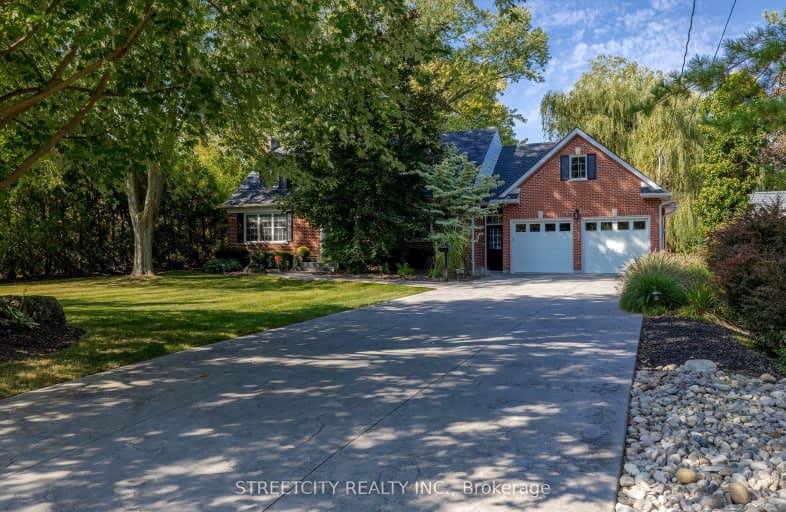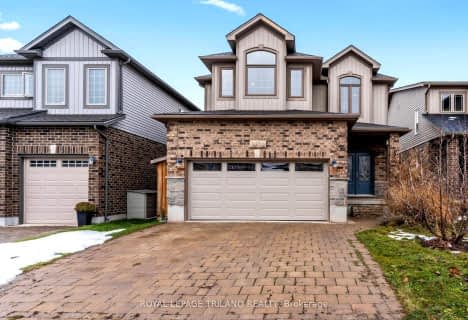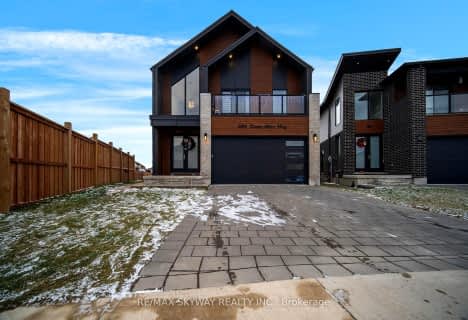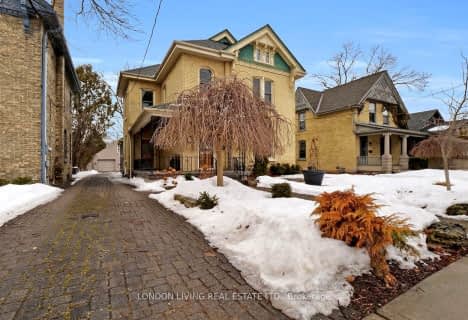Somewhat Walkable
- Some errands can be accomplished on foot.
51
/100
Some Transit
- Most errands require a car.
49
/100
Somewhat Bikeable
- Most errands require a car.
47
/100

Wortley Road Public School
Elementary: Public
1.64 km
Tecumseh Public School
Elementary: Public
1.73 km
Sir George Etienne Cartier Public School
Elementary: Public
0.57 km
Cleardale Public School
Elementary: Public
0.90 km
Sir Arthur Carty Separate School
Elementary: Catholic
1.78 km
Mountsfield Public School
Elementary: Public
0.66 km
G A Wheable Secondary School
Secondary: Public
2.66 km
B Davison Secondary School Secondary School
Secondary: Public
3.19 km
London South Collegiate Institute
Secondary: Public
1.74 km
London Central Secondary School
Secondary: Public
3.91 km
Catholic Central High School
Secondary: Catholic
3.75 km
H B Beal Secondary School
Secondary: Public
3.78 km
-
Winblest Park
1.33km -
Tecumseh School Playground
London ON 1.64km -
Rowntree Park
ON 1.7km
-
BMO Bank of Montreal
395 Wellington Rd, London ON N6C 5Z6 0.94km -
BMO Bank of Montreal
463 Wellington Rd, London ON N6C 4P9 1.01km -
TD Bank Financial Group
353 Wellington Rd (Baseline), London ON N6C 4P8 1.21km














