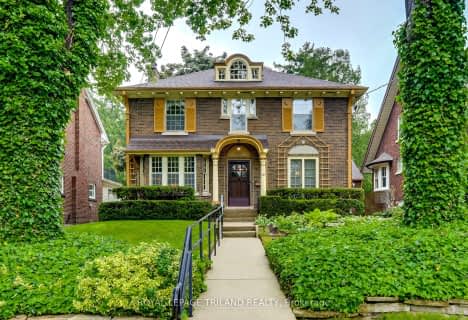
Cedar Hollow Public School
Elementary: Public
1.50 km
École élémentaire Gabriel-Dumont
Elementary: Public
2.05 km
St Anne's Separate School
Elementary: Catholic
1.66 km
Hillcrest Public School
Elementary: Public
1.23 km
St Mark
Elementary: Catholic
0.91 km
Northridge Public School
Elementary: Public
0.89 km
Robarts Provincial School for the Deaf
Secondary: Provincial
2.64 km
Robarts/Amethyst Demonstration Secondary School
Secondary: Provincial
2.64 km
École secondaire Gabriel-Dumont
Secondary: Public
2.05 km
École secondaire catholique École secondaire Monseigneur-Bruyère
Secondary: Catholic
2.07 km
Montcalm Secondary School
Secondary: Public
1.19 km
A B Lucas Secondary School
Secondary: Public
1.78 km





