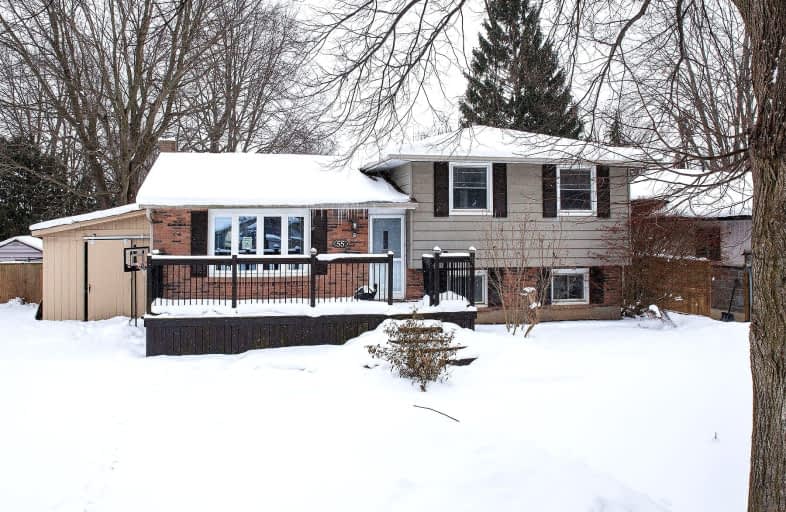Somewhat Walkable
- Some errands can be accomplished on foot.
67
/100
Some Transit
- Most errands require a car.
45
/100
Somewhat Bikeable
- Most errands require a car.
46
/100

Nicholas Wilson Public School
Elementary: Public
0.29 km
Arthur Stringer Public School
Elementary: Public
1.06 km
St Francis School
Elementary: Catholic
0.64 km
Rick Hansen Public School
Elementary: Public
1.50 km
Wilton Grove Public School
Elementary: Public
0.60 km
White Oaks Public School
Elementary: Public
1.64 km
G A Wheable Secondary School
Secondary: Public
3.44 km
B Davison Secondary School Secondary School
Secondary: Public
4.11 km
London South Collegiate Institute
Secondary: Public
3.88 km
Regina Mundi College
Secondary: Catholic
5.29 km
Sir Wilfrid Laurier Secondary School
Secondary: Public
0.96 km
H B Beal Secondary School
Secondary: Public
5.40 km
-
White Oaks Optimist Park
560 Bradley Ave, London ON N6E 2L7 1.52km -
Ashley Oaks Public School
Ontario 2.26km -
Cheswick Circle Park
Cheswick Cir, London ON 2.44km
-
HODL Bitcoin ATM - Esso
769 Southdale Rd E, London ON N6E 3B9 0.27km -
TD Bank Financial Group
1078 Wellington Rd (at Bradley Ave.), London ON N6E 1M2 0.99km -
Libro Credit Union
841 Wellington Rd S (at Southdale Rd.), London ON N6E 3R5 1.01km














